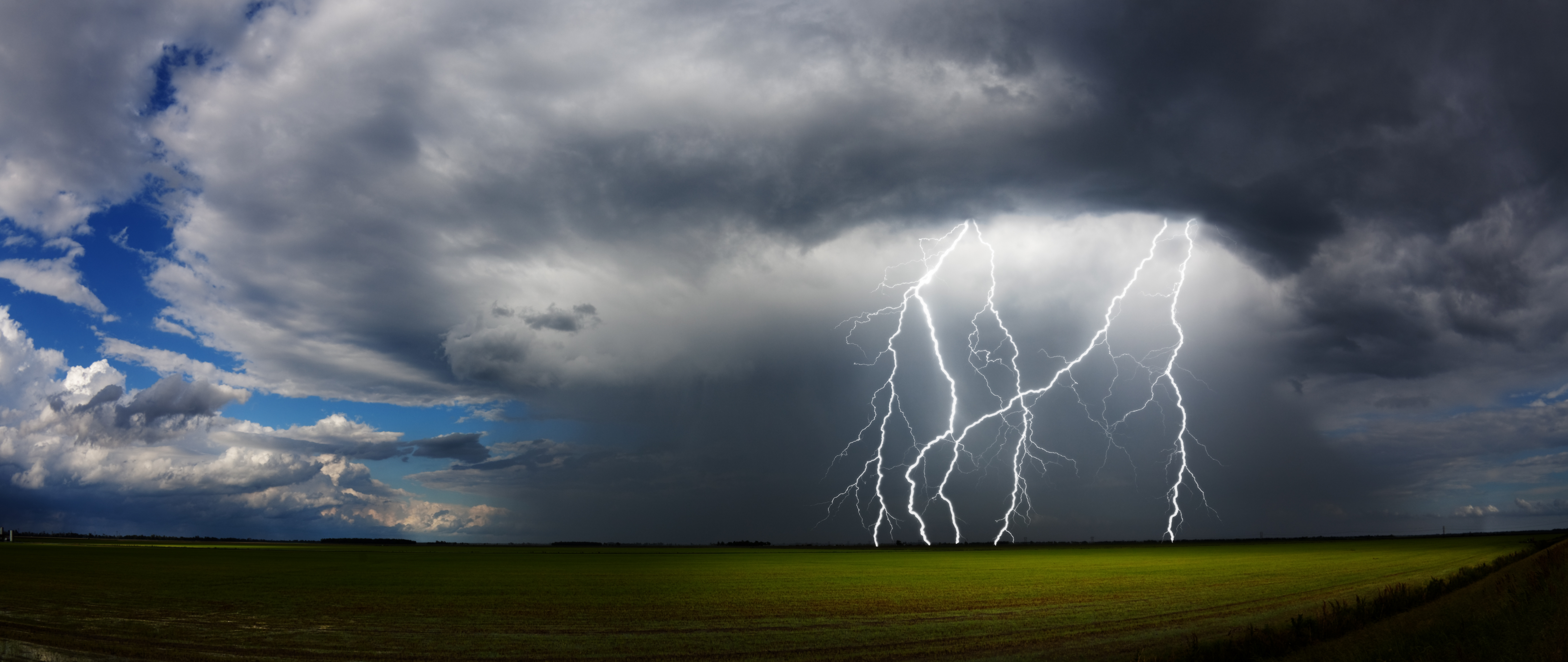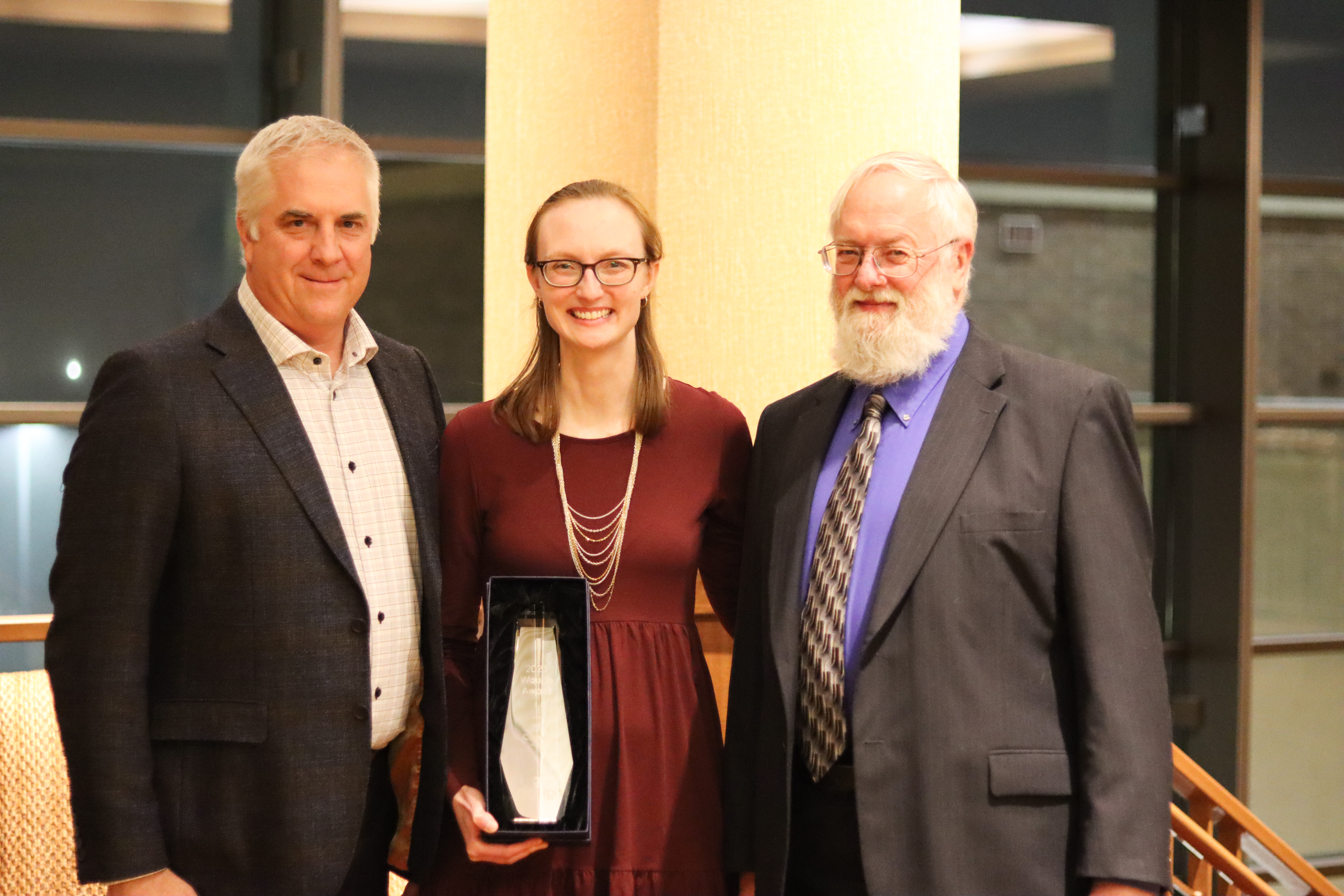Does your facility have a designated area that’s labeled a storm shelter? Do you know if it’s been designed and constructed in a way that it can actually be called a storm shelter?
Storm Shelter Building Codes
Building codes are finally beginning to address design requirements for storm (and tornado) shelters. Designers and engineers now have some guidelines they can follow to determine what buildings need to have storm shelters included within them, and how to design and construct those shelter areas to protect occupants.
The 2015 International Building Code requires some new buildings in certain areas of the country to be designed with a storm shelter constructed in accordance with ICC 500, Standard for the Design and Construction of Storm Shelters. If a space in your facility is not specifically designed to be a storm shelter in accordance with ICC 500, you should avoid labeling it that way. The space should instead be called a best area of refuge to reduce your risk of liability.
Critical emergency operations such as 911 call centers, fire, rescue, ambulance, and police must have storm shelters built into them. PreK-12 schools with an occupant load of more than 50 must have a storm shelter of sufficient size to house all occupants designed in accordance with the current code.
Not all design aspects have been clearly defined by the current codes, but we have much more information now than we ever have.
Not All Storm Shelters Are Created Equal
One of the biggest dangers during a tornado is falling debris. The roof can be lifted off its supports and the supports, which were braced by the roof, can fall down on the occupants inside. Shortly after, the roof follows.
To ensure occupants are safe, it’s important to know what your facility is equipped with. Origin Design’s building designers and engineers can help determine if you have a storm shelter or a best area of refuge, whether or not your new building should have a storm shelter built into it, and design that shelter in accordance with the latest codes.















