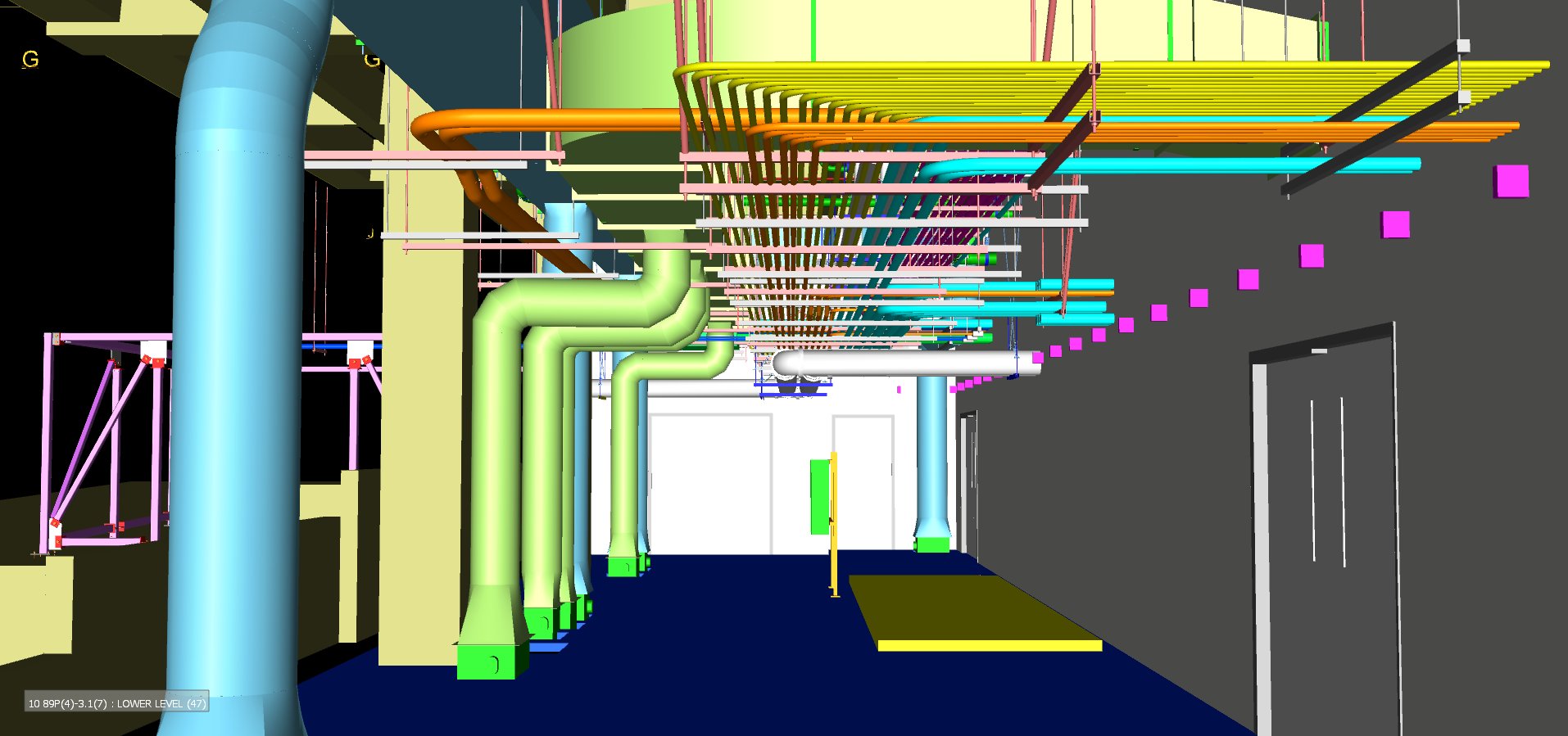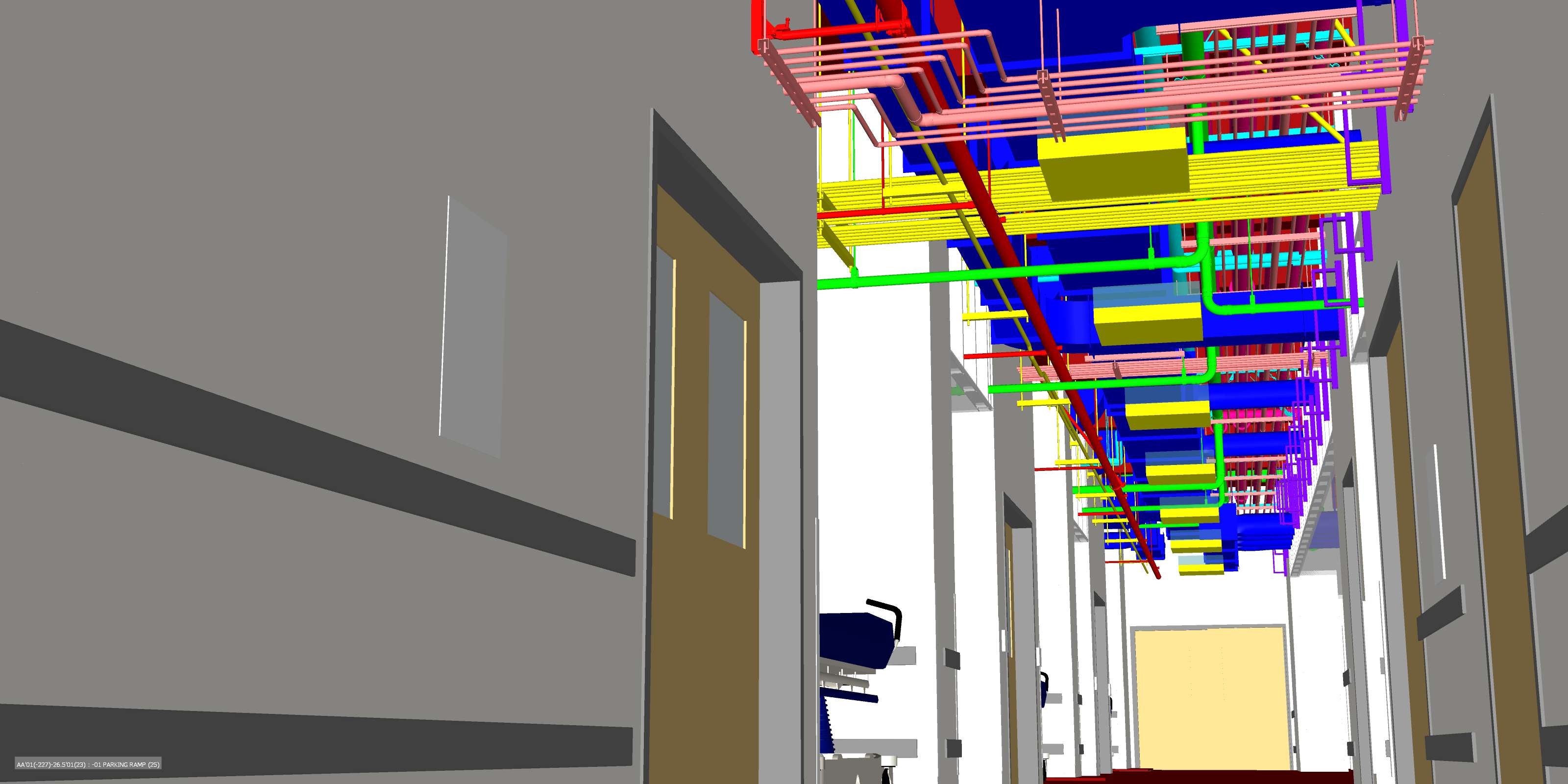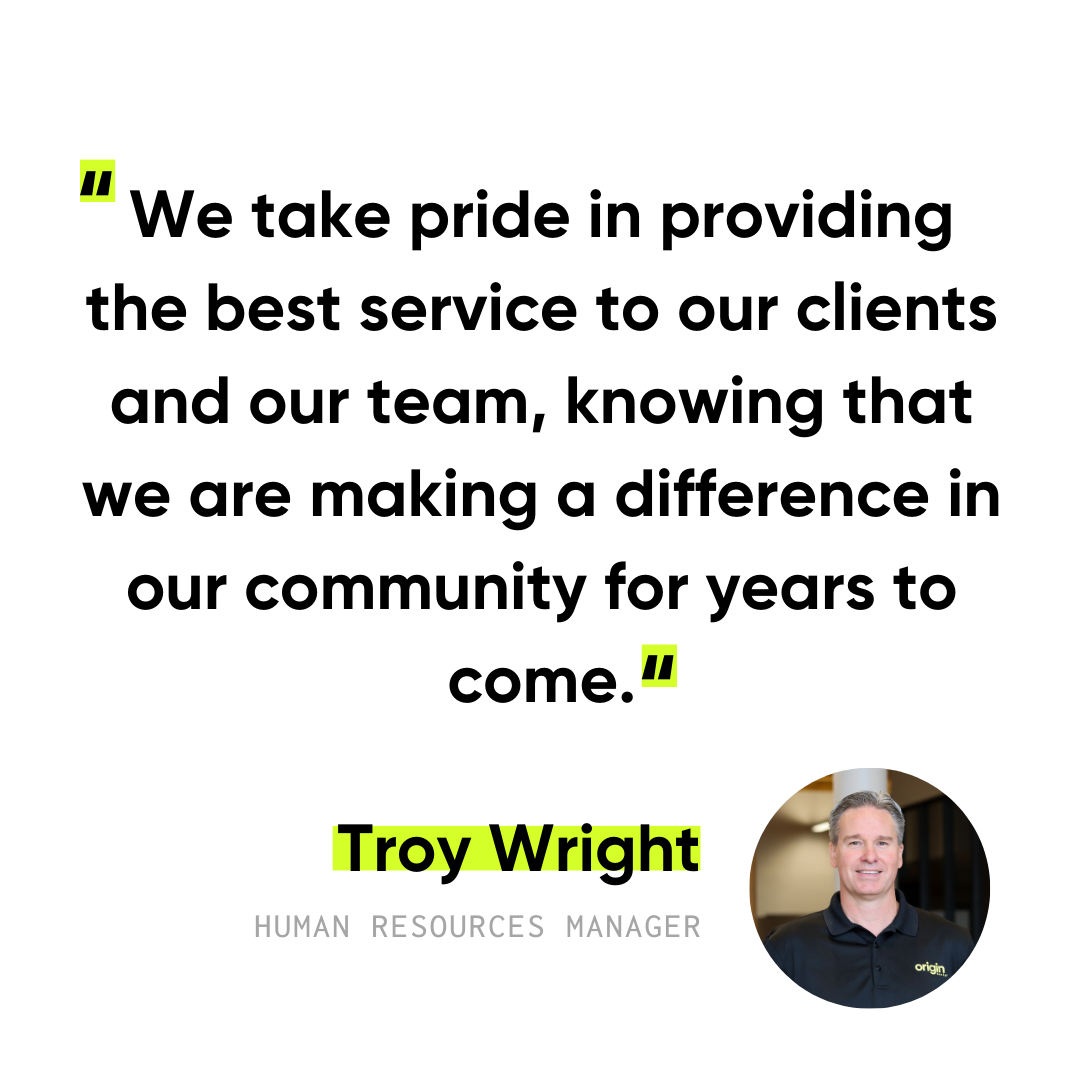Predictable or unpredicted, Iowa saw two major natural occurrences last month. This prompts us to ask, are you prepared?
Why Build for Seismic Events?
The earthquake Iowans felt in early September is a reminder that our area is susceptible to seismic activity. Just shortly after 7 a.m. on Saturday, September 3, northern Oklahoma became the epicenter for a 5.6 magnitude quake felt in eastern Iowa and beyond.
The International Building Code requires that all buildings be designed to resist the forces caused by an earthquake. And, depending on the type of building and its contents, essential mechanical, electrical, plumbing and fire protection systems within those buildings may need to be supported to resist these seismic forces as well. In the southern half of Iowa and in a large portion of Illinois, if a structure contains large quantities of highly-toxic substances, or if a building is considered essential to public safety, it must continue to function after such an event.
The cost of engineering and installation of seismic bracing systems is not insignificant and should be factored into cost estimates and bids.
Essential facilities as defined by the International Building Code include:
- Hospitals and healthcare facilities with surgical or emergency treatment services
- Fire, rescue, ambulance and police stations and emergency vehicle garages
- Designated emergency shelters
- Power generating stations and other public utility facilities required for emergency response
- Aviation control towers, air traffic control centers and emergency aircraft hangars
- Water storage facilities and pump structures required to maintain water pressure for fire suppression
- Buildings and structures housing critical national defense functions

Clash Coordination of Supports and Bracing
Project specifications related to seismic requirements often require coordination drawings for supports and bracing to ensure that the mechanical, electrical, plumbing and fire protection systems will fit within the spaces allocated. To accomplish this, 3D modeling is becoming standard with most large projects—the healthcare industry leads the way in its implementation.
Hospitals and healthcare facilities often have larger and more complex systems than typical buildings and these systems are typically concentrated above corridor ceilings. Ensuring that these systems and their supports fit within the space allocated is critical to reducing field conflicts and Requests for Information, which can decrease project change orders and help keep construction on schedule.















