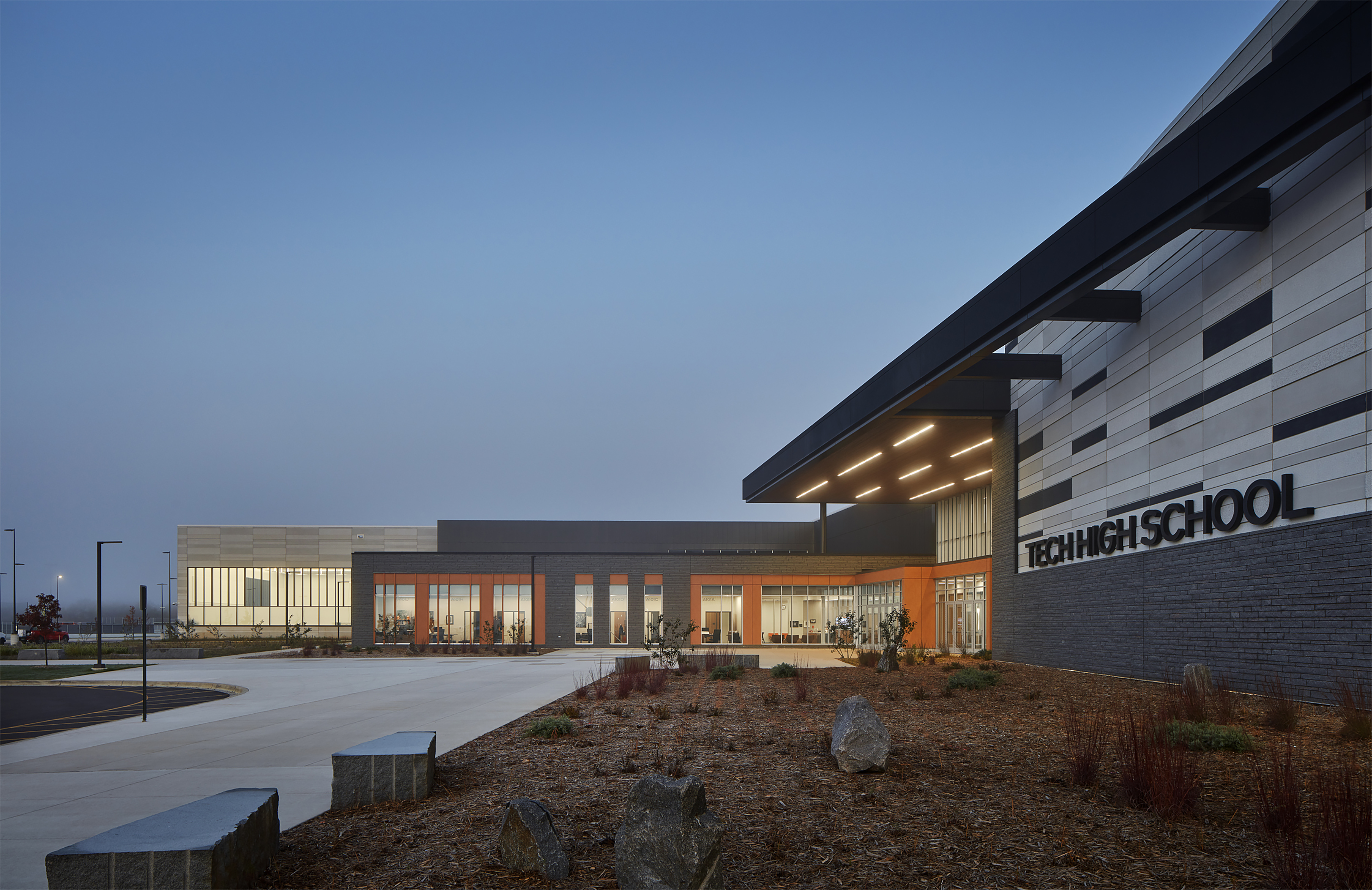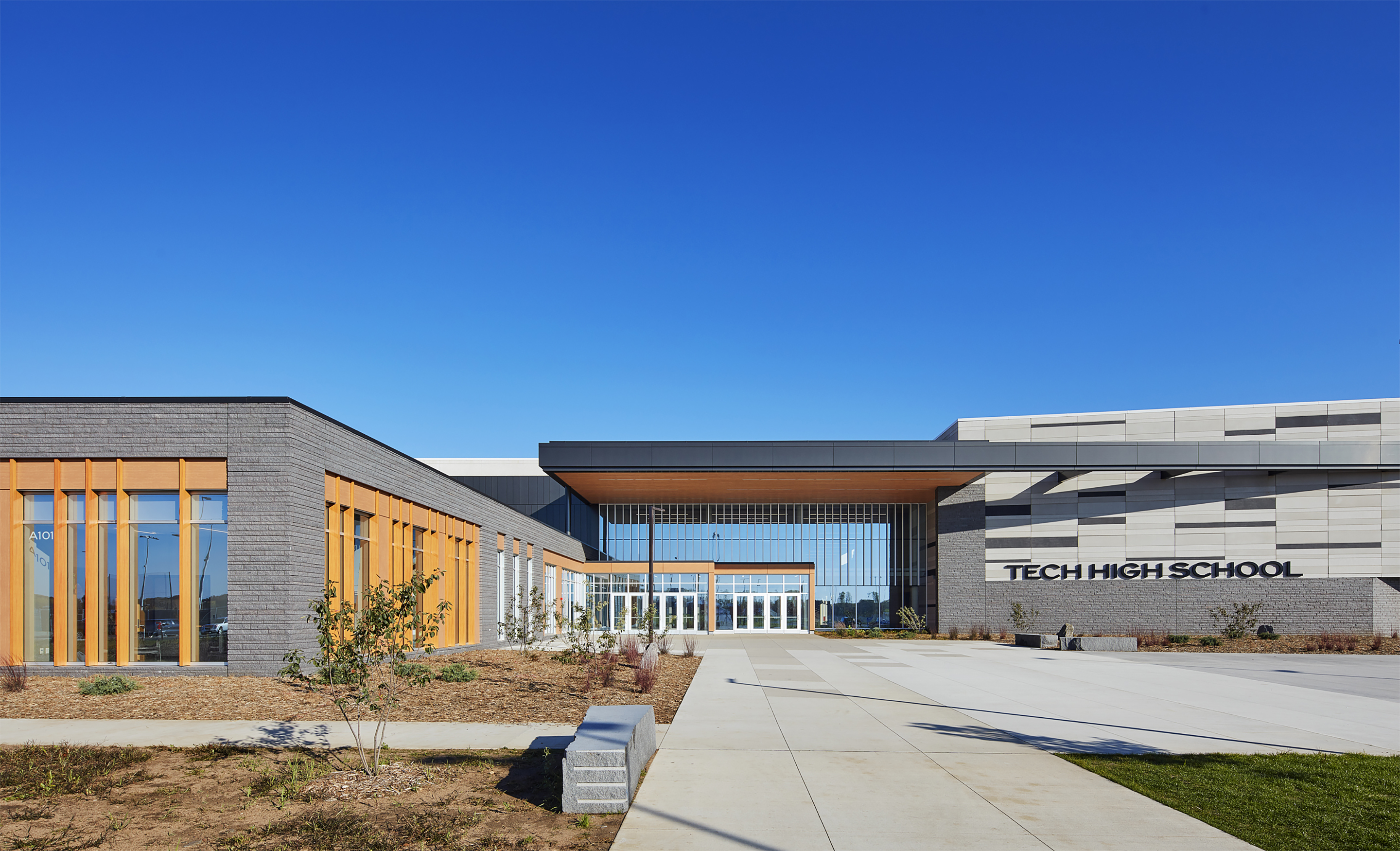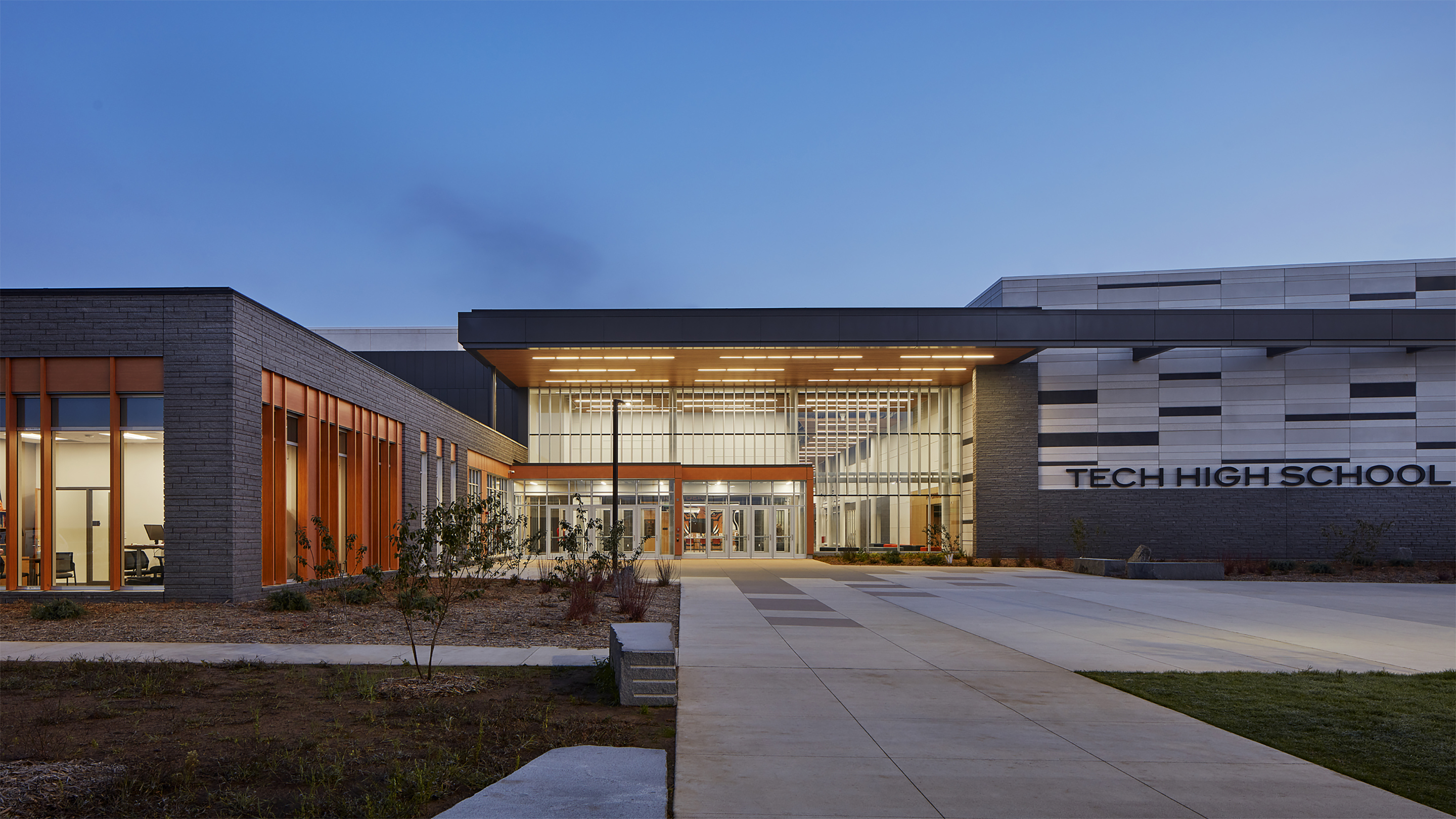


00 images
Launch
Project Gallery
Client
St. Cloud Area School District 742
Location
St. Cloud, Minnesota
Services


Follow our journey.
Throughout the month of March, we're highlighting one of our core values and sharing what it means to our employee owners. Human Resources Manager, Troy Wright, shares about how he views service in his role at Origin Design.
#origindesign #workingontomorrow #service #corevalues
Happy International Women's Day! We're lucky to have so many talented women at Origin Design! Join us in celebrating them not just today but every day!
#workingontomorrow #womeninstem #origindesign #itstartshere
Happy Engineer's Week! We wouldn't be able to do the work that we do without the individuals pictured here! Thank you all for being apart of the #origincrew!
#origindesign #creatingabettertomorrow #engineersweek
At Origin Design, we are committed to our core values: Ownership Mindset, Continuous Improvement, Community, Excellence and Service. Our employee recognition program is tied to them—if someone is representing a core value, employees can recognize their fellow co-workers by awarding an “Impression." The person that receives the most Impressions throughout the year is recognized. Morgan Johnson was recently named the recipient of our 1st Annual Impressions Award for the impressions she received in 2023. Congrats, Morgan!
#origindesign #creatingabettertomorrow #itstartshere
We're coming to a location near you! Check out where else we're headed this spring and while you're at it, check out our careers page to see our open positions!
#origindesign #yourfuturestartshere #hiring
Congratulations, Emily Crowe, on being named the 2023 Waugh Award Recipient. The Waugh Award, created in honor of our co-founder, Dennis Waugh, recognizes an Origin employee that supports and furthers the company’s Mission-Vision-Values. We're so proud to have you on our #origincrew!
Hey College Students, check out the list below to see if we're stopping by your college soon! And while you're at it, check out our careers page to see which positions we are hiring for!
#origindesign #creatingabettertomorrow #yourfuturestartshere
Happy Origin Design Day! Origin Design's offices will be closed today to honor the day we were founded, February 1, 1982.
#origindesign #creatingabettertomorrow #42years
Will Bierman recently joined Origin Design as an Engineering Designer on our Structural Team! Welcome to the #origincrew, Will!
#origindesign #creatingabettertomorrow #yourfuturestartshere
Andy Goedken is celebrating 10 years at Origin Design! We're so lucky to have you on our #origincrew! Happy Anniversary, Andy!
Join us in welcoming, Jonathon Kline to Origin Design! Jonathon will serve as a Civil Engineer on our Land Development team. Welcome to the #origincrew, Jonathon! #origindesign #yourfuturestartshere #workingontomorrow
Happy 15th Anniversary, Nick Schneider! We're so lucky to have you on our #origincrew! Join us in congratulating Nick on reaching this milestone!#origindesign #workingontomorrow #itstartshere