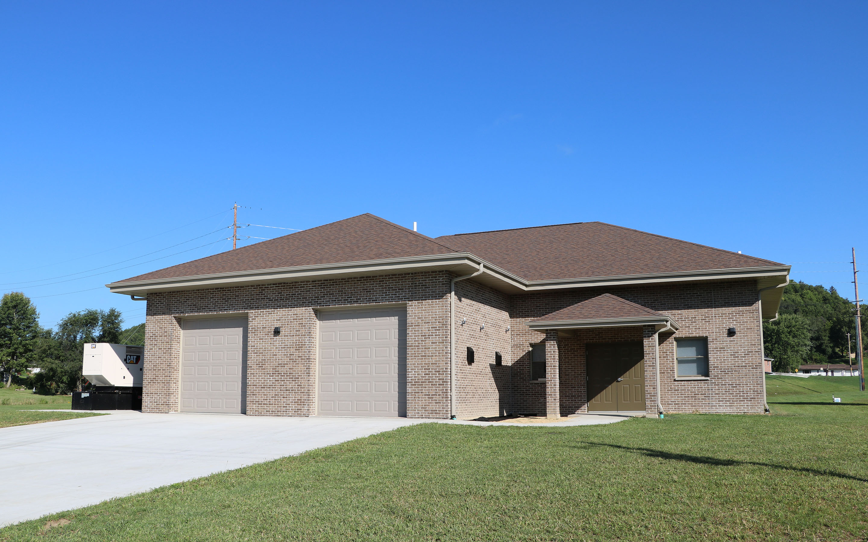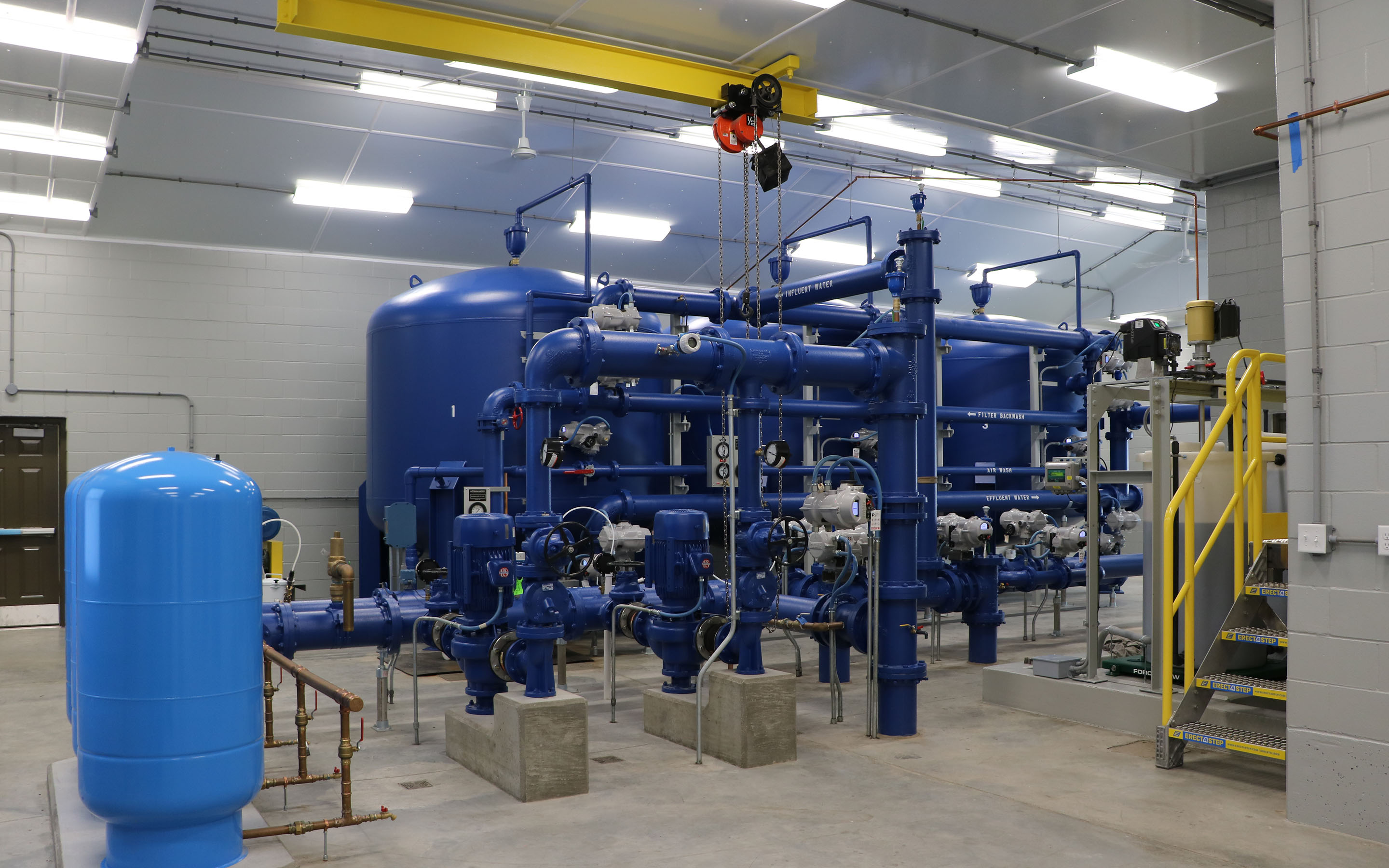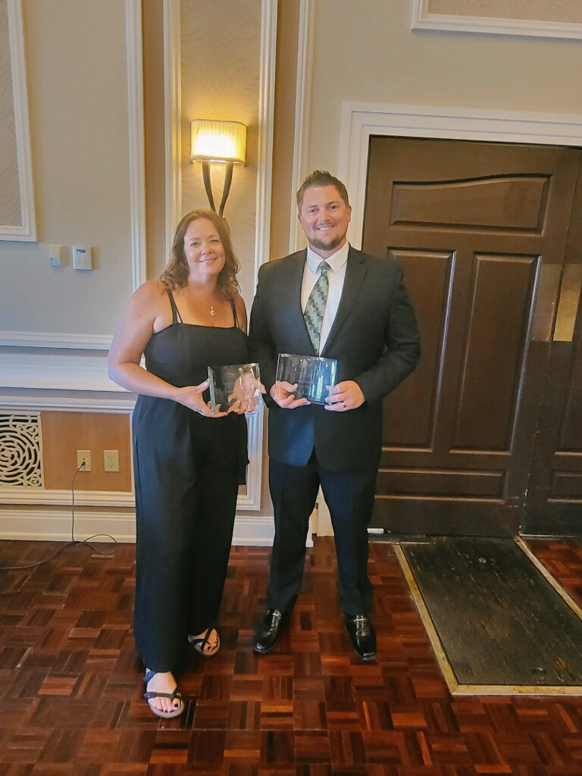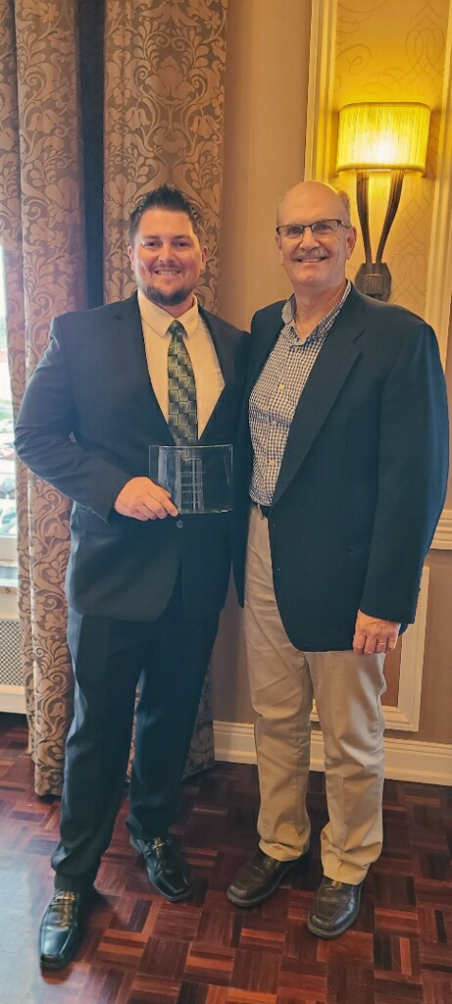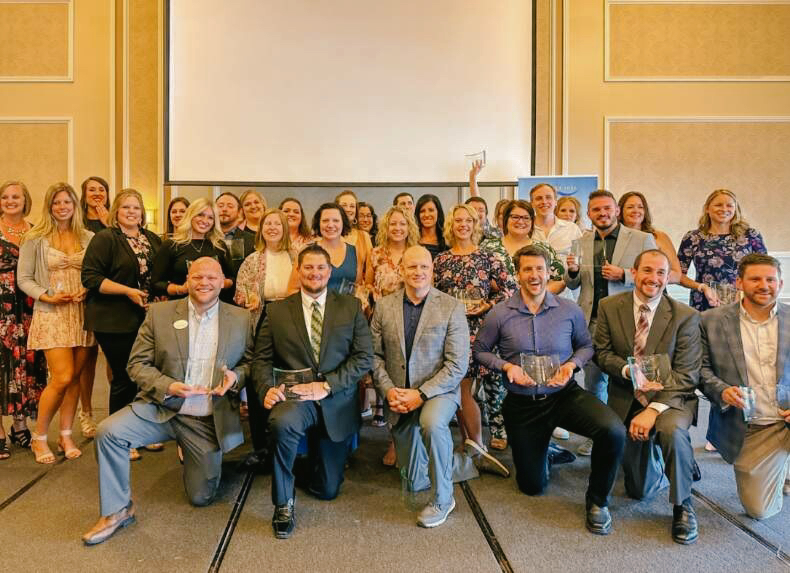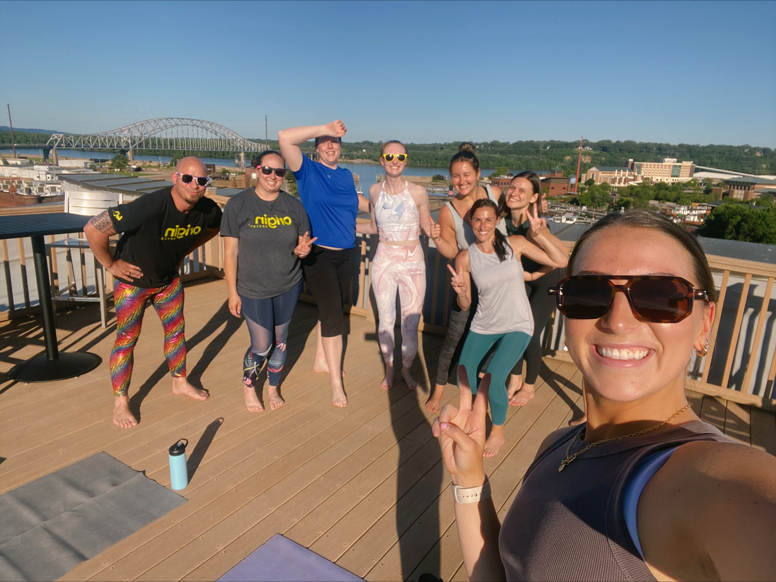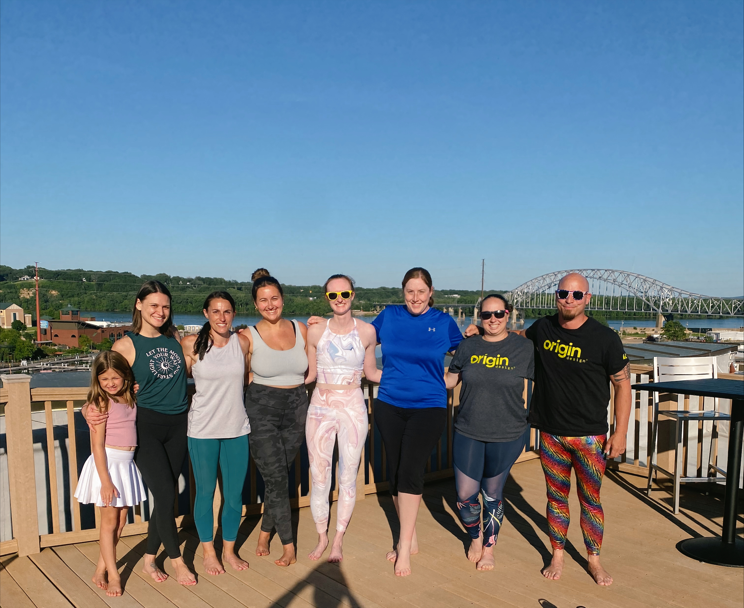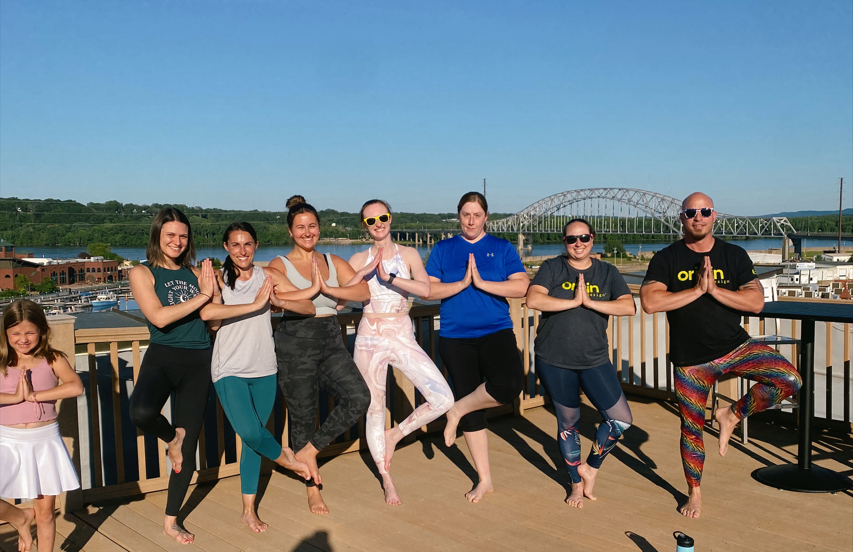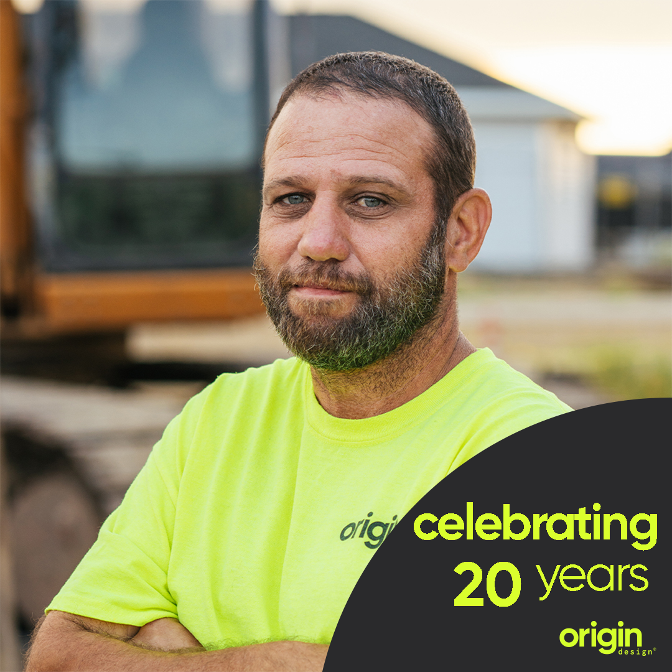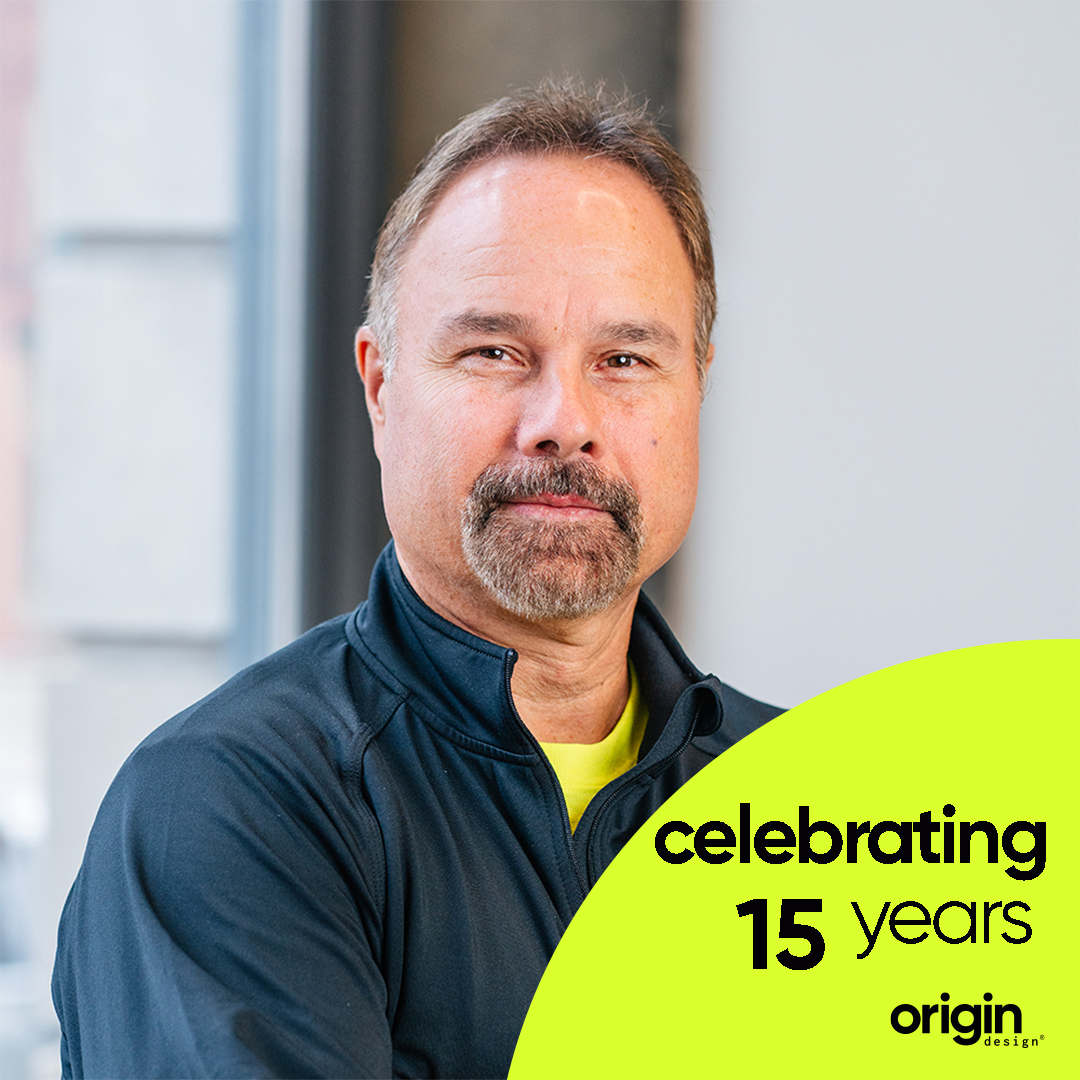As you drive through your community’s residential areas, you might see perfectly manicured lawns, colorful landscaping, and welcoming brick homes. You keep driving and there it is—a water treatment facility. A gray…depressing…block building…
Keeping Residents in Mind
When considering placing a water treatment facility in a residential area, fast forward to how the building will be received by community members. It’s important to design the facility for not only the technical aspects of the project, but also take into consideration the aesthetics.
The City of Bellevue constructed a water treatment facility in a residential area. Knowing aesthetics would be a priority, the facility was designed to resemble a residential home to blend into the surrounding area, while also meeting the City’s needs for water treatment.
Planning and Aesthetics
When planning the facility, the Architect and Engineer worked together to design a building that both resembled the footprint and layout of a residential home while still being able to accomplish the desired reason for constructing the project. This is true for a water treatment facility, water pumping facility, or any other type of municipal building when blending it into a residential area. Elements such as garage doors (faux or functioning), front doors, brick, windows, and shingles are all taken into consideration, while also keeping the budget in mind.
Now that we've crossed the finish line of the Bellevue water treatment facility, it’s satisfying to know neighboring families are happy with the end result, their water is treated and the welcoming nature of their neighborhood wasn't disturbed.

