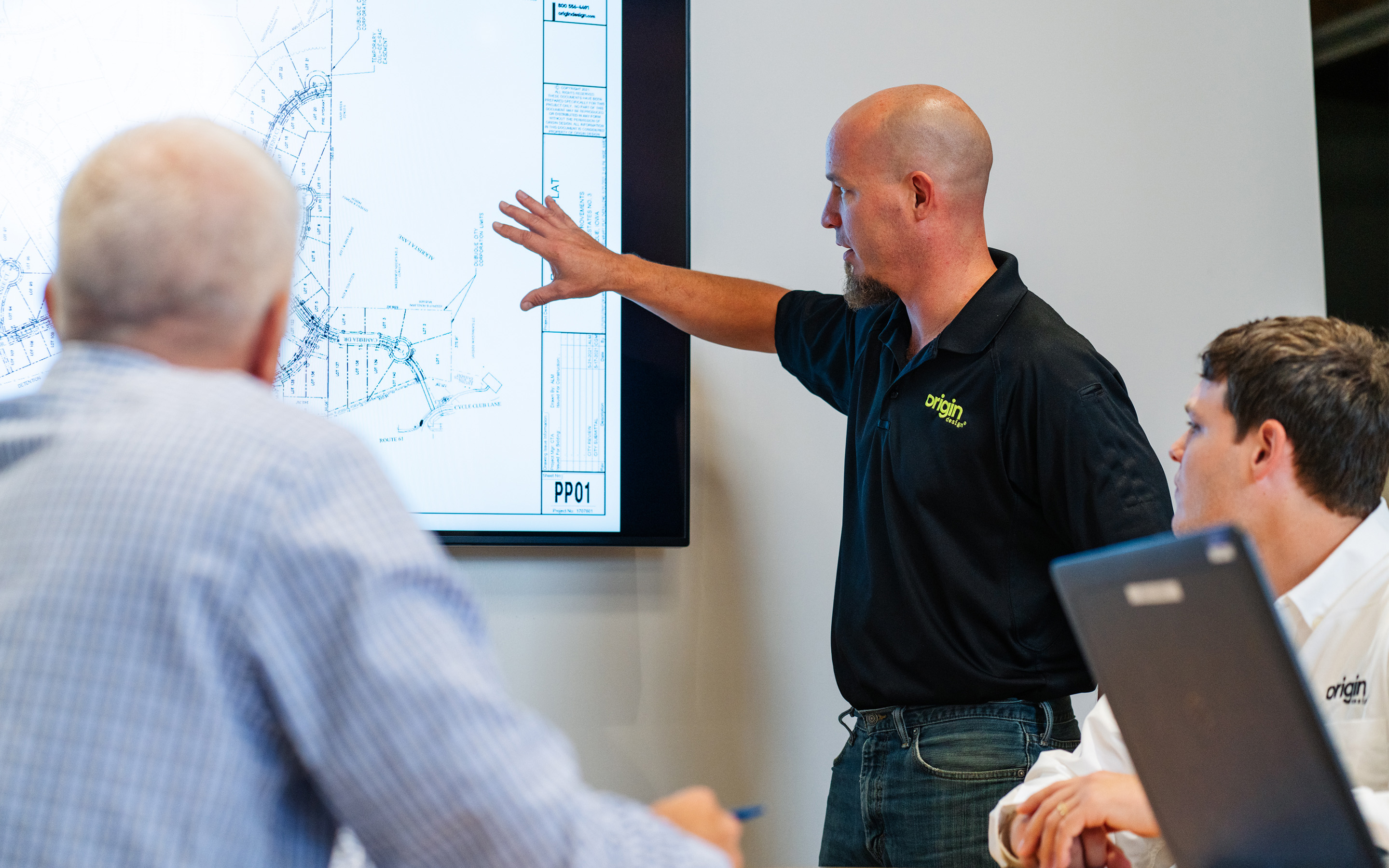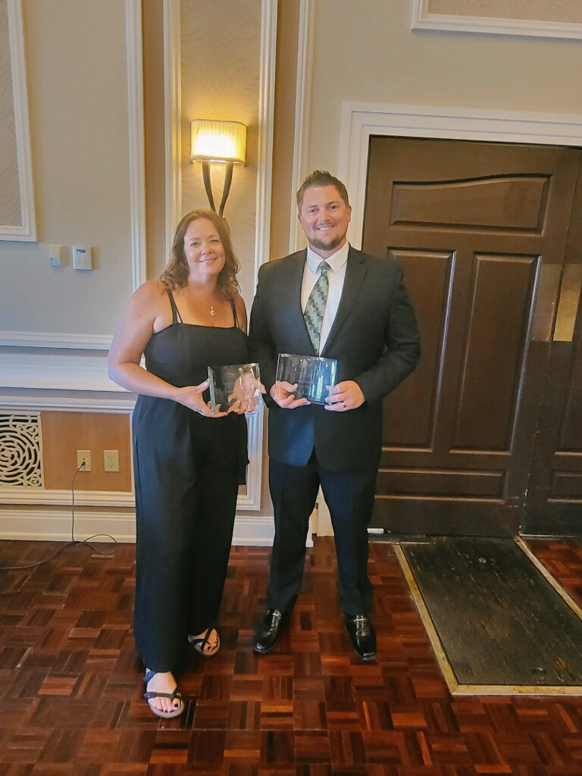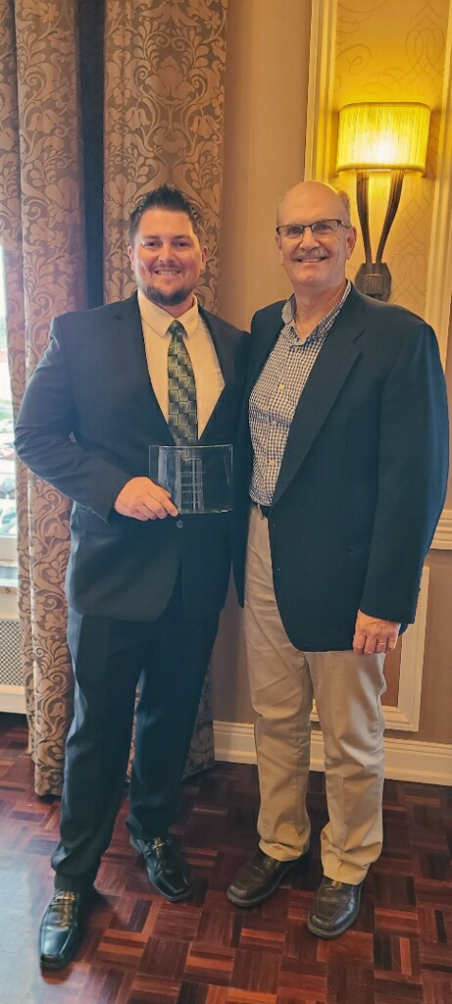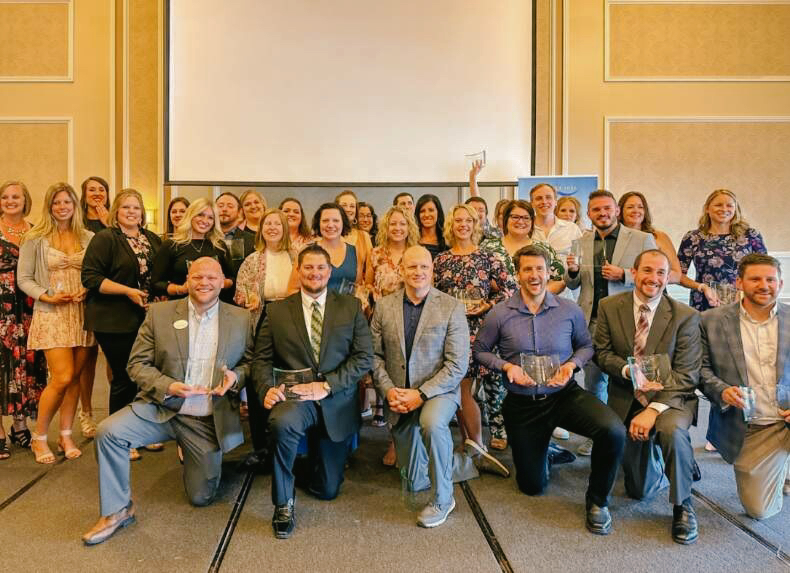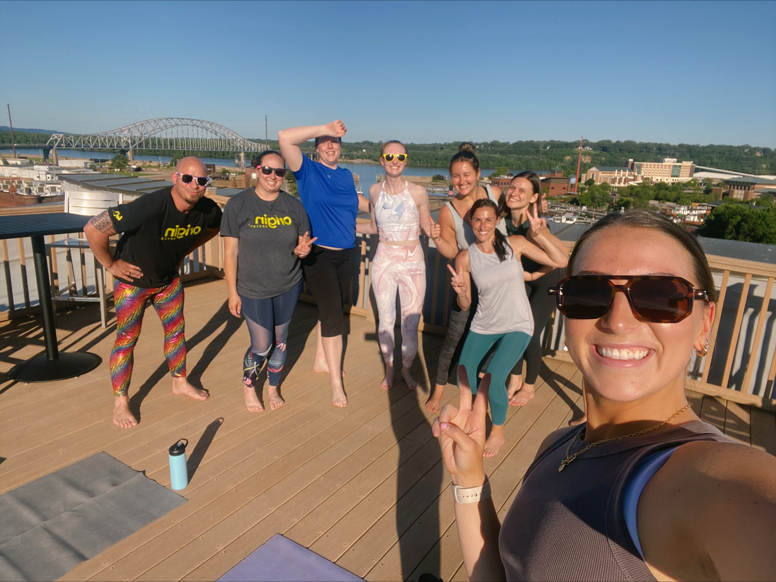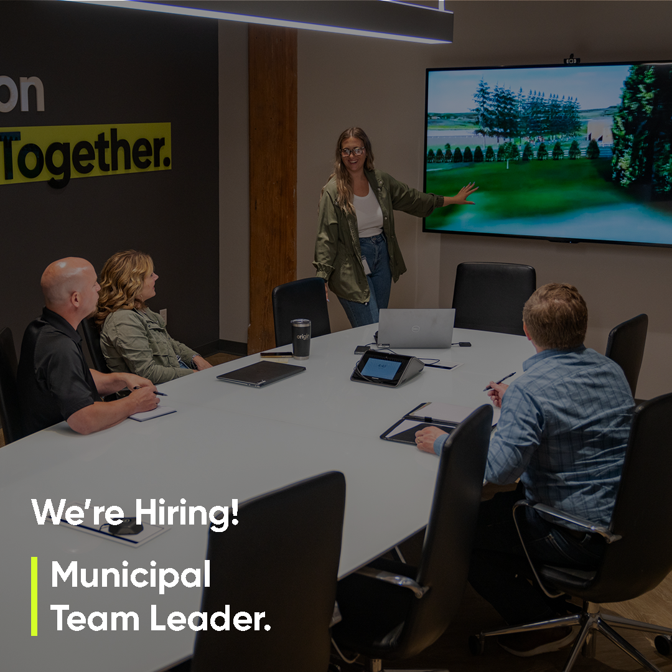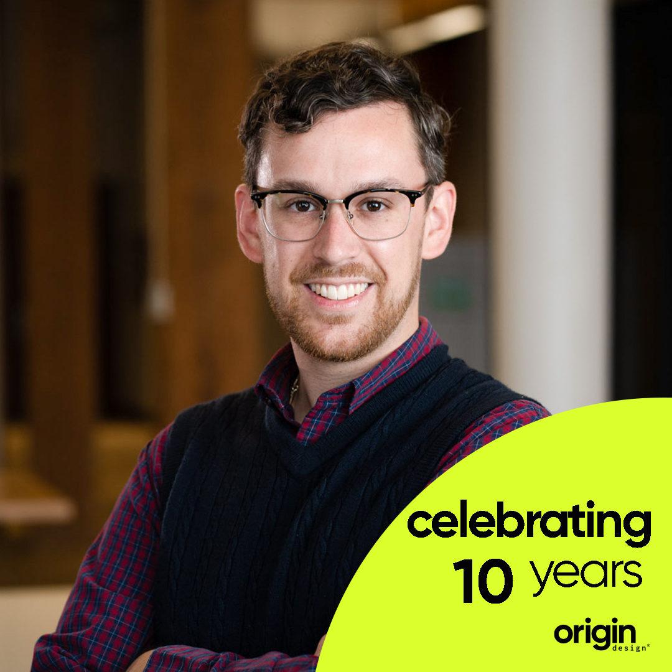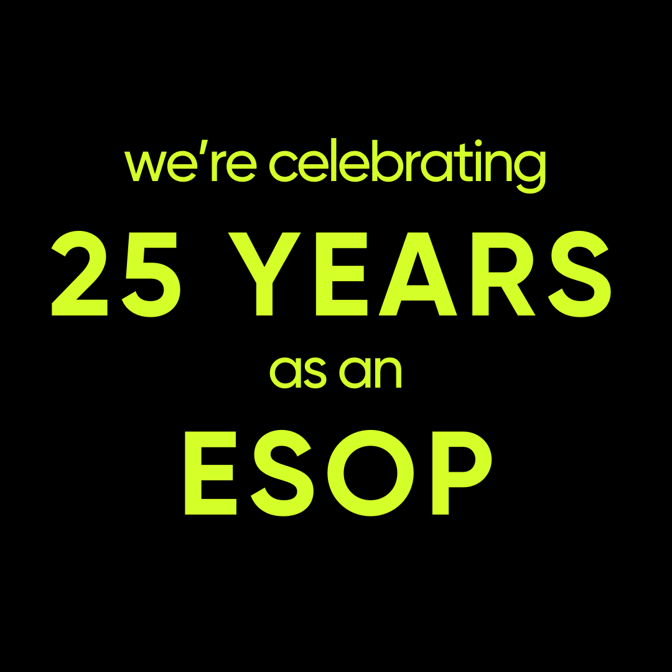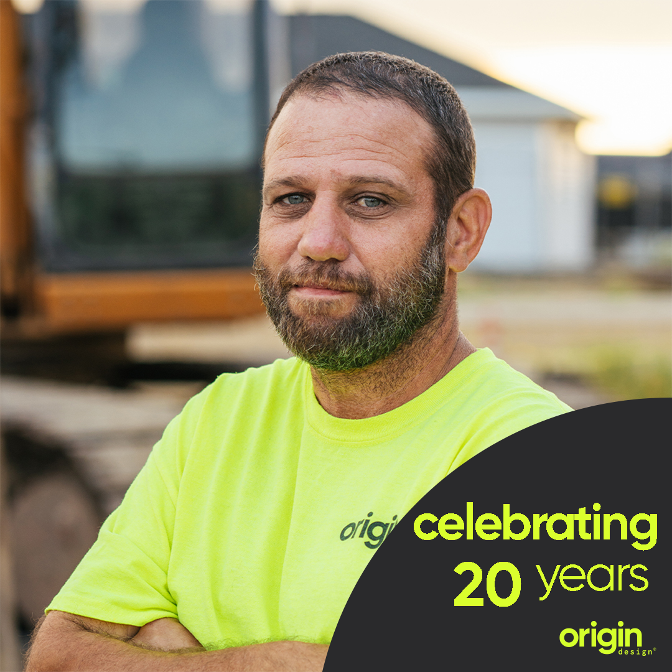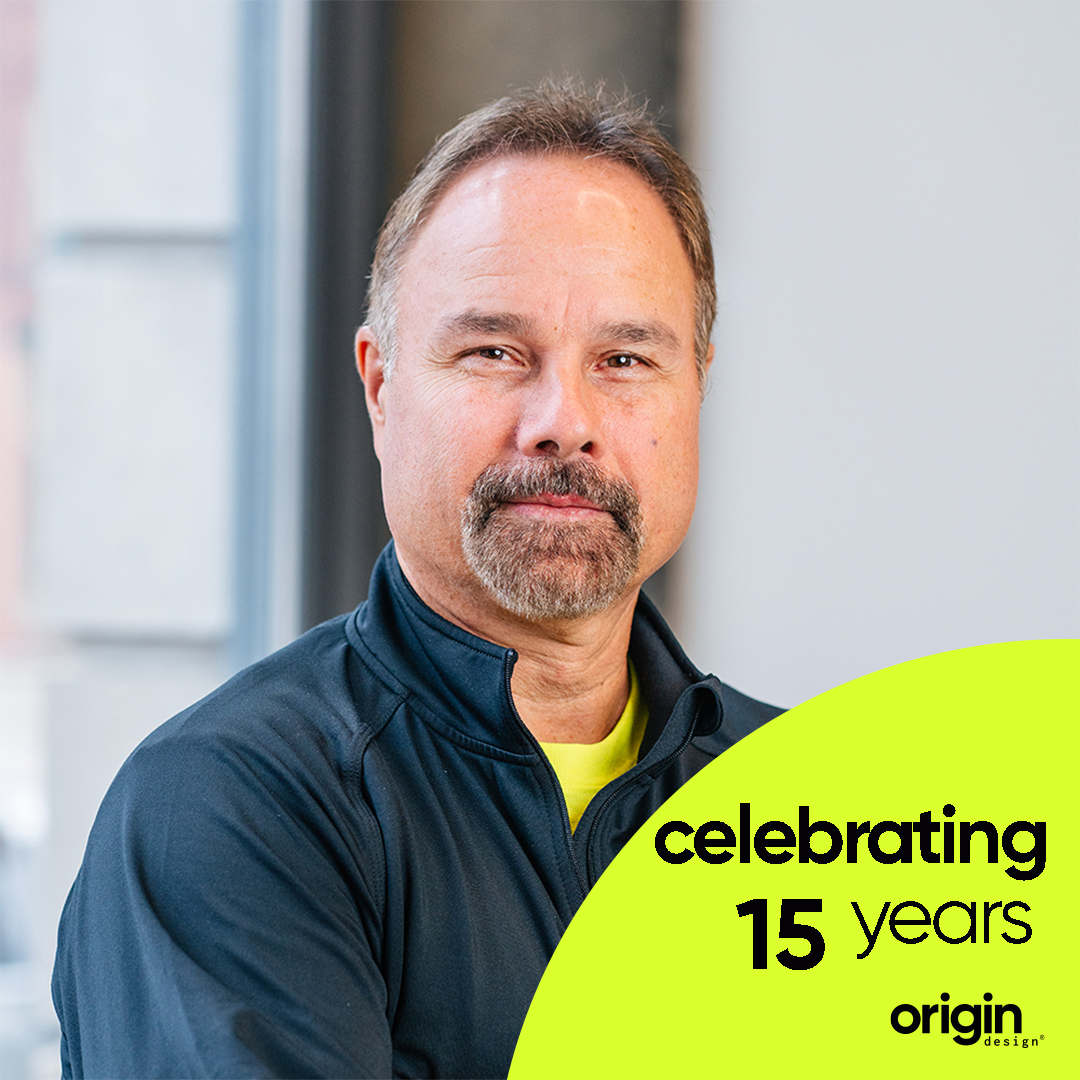As a developer or construction professional, do you like to be actively engaged in the design process? What if for your next building or site design project, you could sit with the project designer to work through ideas and changes in real time?
Designing successful projects sometimes requires many iterations and frequent communication between clients and designers. Engaging clients early in the design process allows both clients and designers to understand the project’s goals and the expected results.
Design Process
AutoCAD Civil 3D software is a design and documentation solution for civil engineering that supports building information modeling (BIM) workflows. Hosting in-person work sessions utilizing AutoCAD Civil3D® software allows clients and designers to explore how design features and changes will affect the completed project in real time.
Designing in real time:
- Fast-tracks the process, saving clients time and money.
- Demonstrates if the project is feasible.
- Gives clients a platform to voice their ideas and expectations for the project.
A Client’s Experience
Origin Design worked with Portzen Construction on a design build project. Mike Portzen, President of Portzen Construction, is an involved owner and likes to have input in the design of projects. When asked about the process, Mike said, “I like to be hands-on from start to finish on projects involving civil work or design build. Having Civil 3D technology and the ability to work with the designer in person has allowed for a more streamlined process that minimizes revisions and grants us the ability to see changes in real time.”
During the project, the Origin team utilized AutoCAD Civil 3D software. They were able to hold two work sessions that allowed them to modify the site design and proposed grading. This real-time modeling lets them see how these changes would affect their final project in real time. Work sessions allow changes to happen quickly, reduce iterations and encourage open communication with clients.

