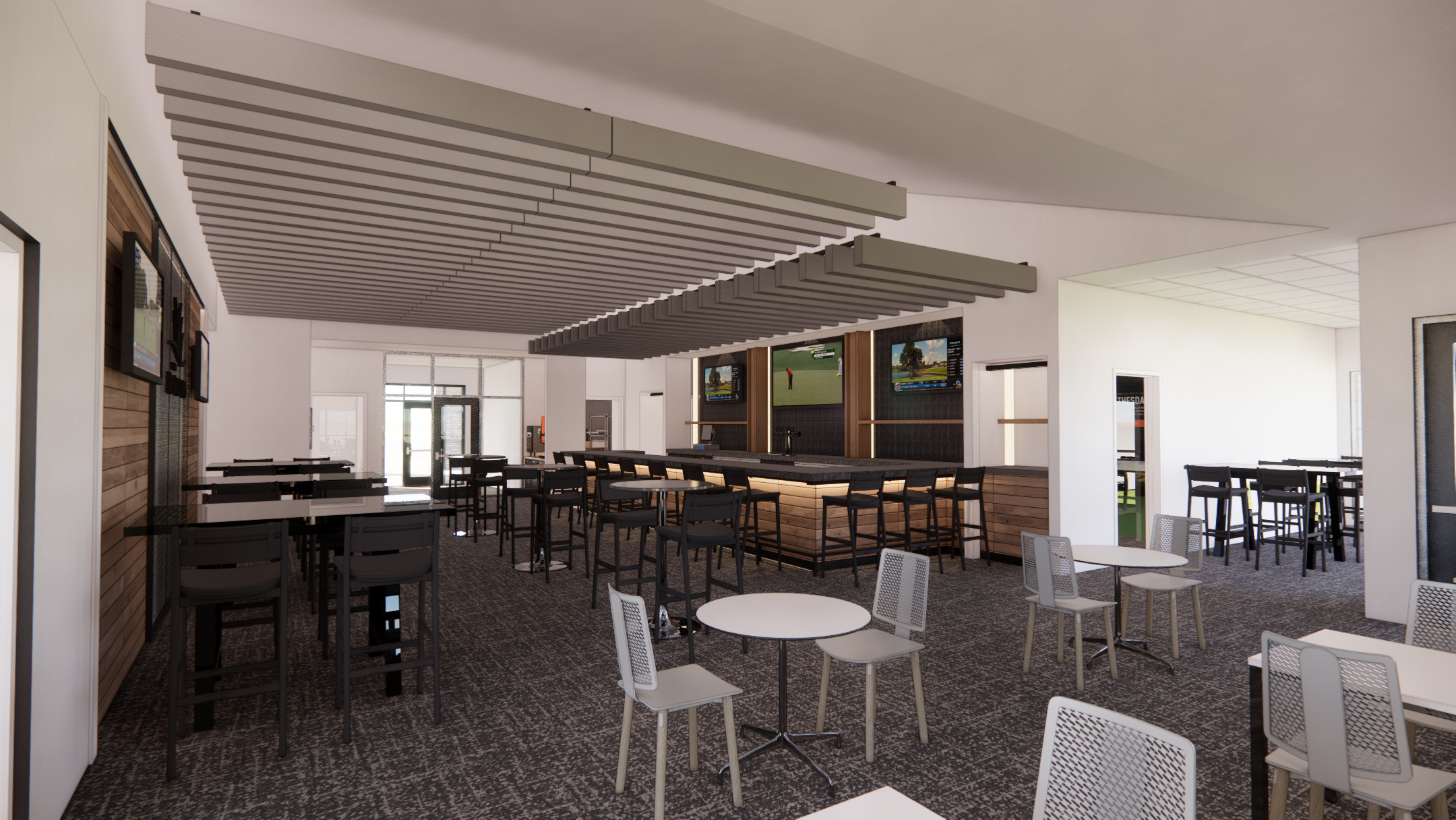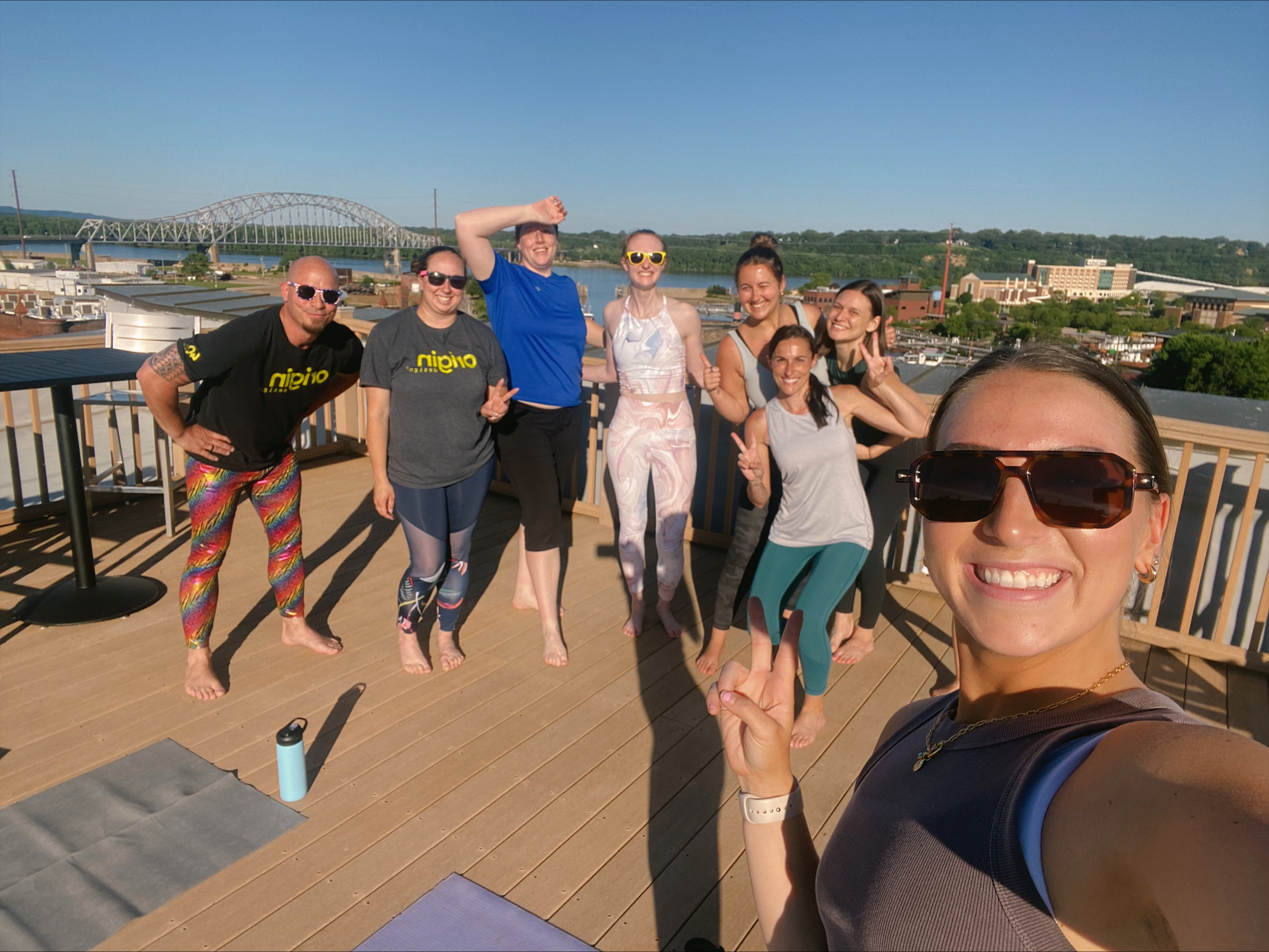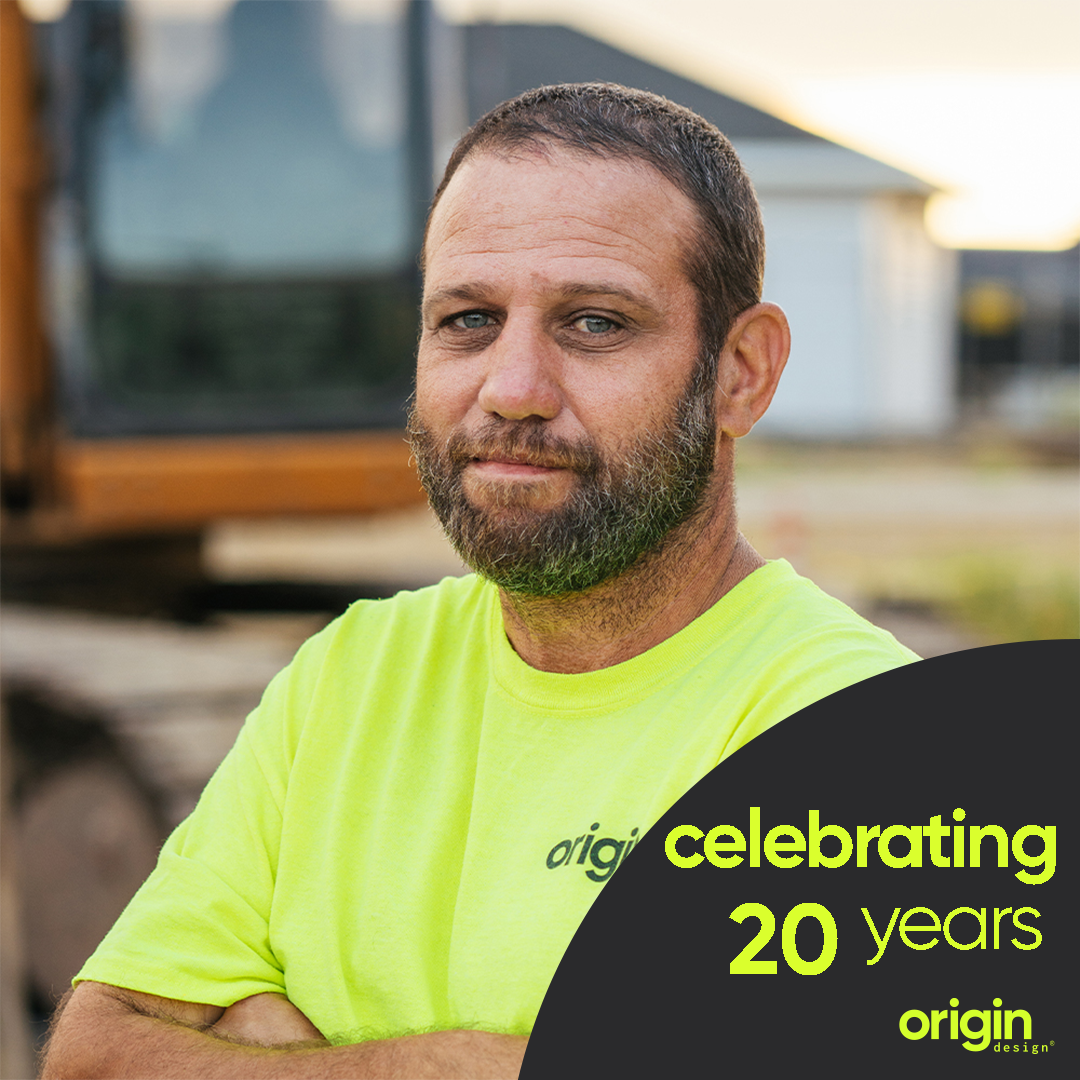Have you ever wondered what the design process for a building looks like? Does it feel overwhelming to take the next step to make your ideas a reality?
At Origin Design, our architects have a simple, five-step design process that helps you know what to expect and better understand the process of a building project, from design through construction.
Step 1.
Programming: We identify and quantify the spaces you need and want. Add those up, and you have the total square footage for the project.
Step 2.
Schematic Design: This is when we start laying out spaces. We think broadly and make big moves, honing in on a few concepts to help guide the project.
Step 3.
Design Development: Now it’s time to dig into the details. We’ll go room by room to make sure you get exactly what you need.
Step 4.
Construction Documentation: Time to draw! We take all of your ideas and put them into 2-D drawings so the project can be built.
Step 5.
Construction Administration: This is when we verify that your project is being built correctly. The best part? You get to see your ideas come to life!



















