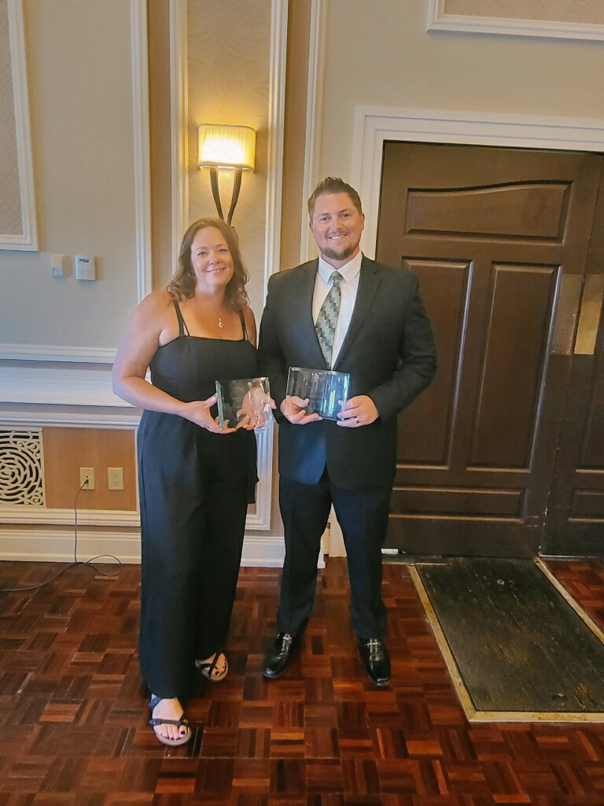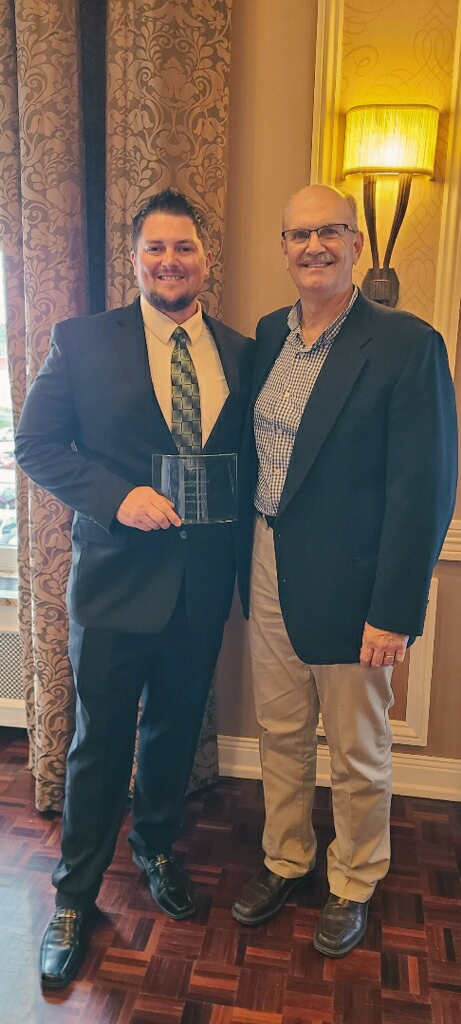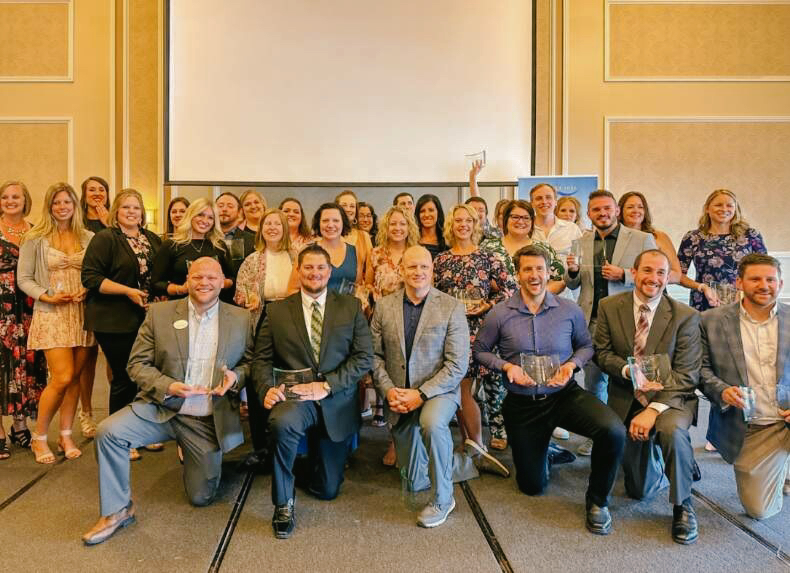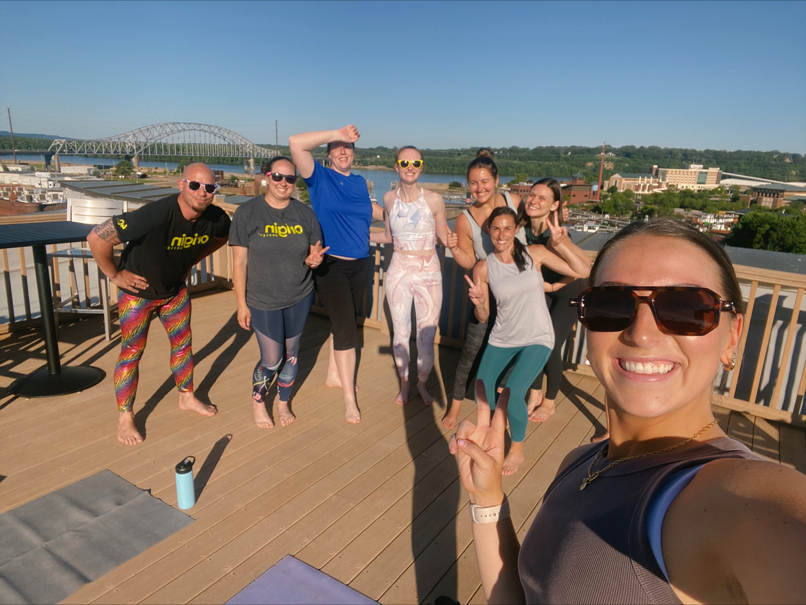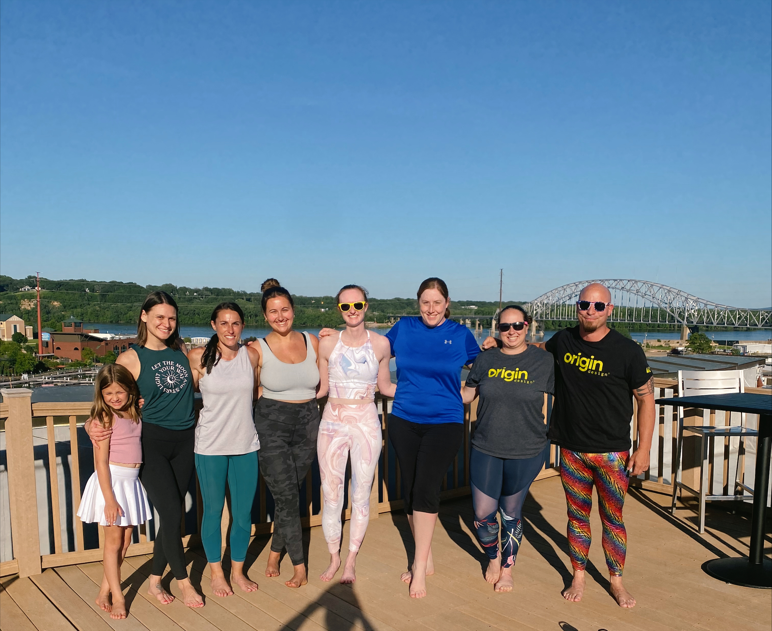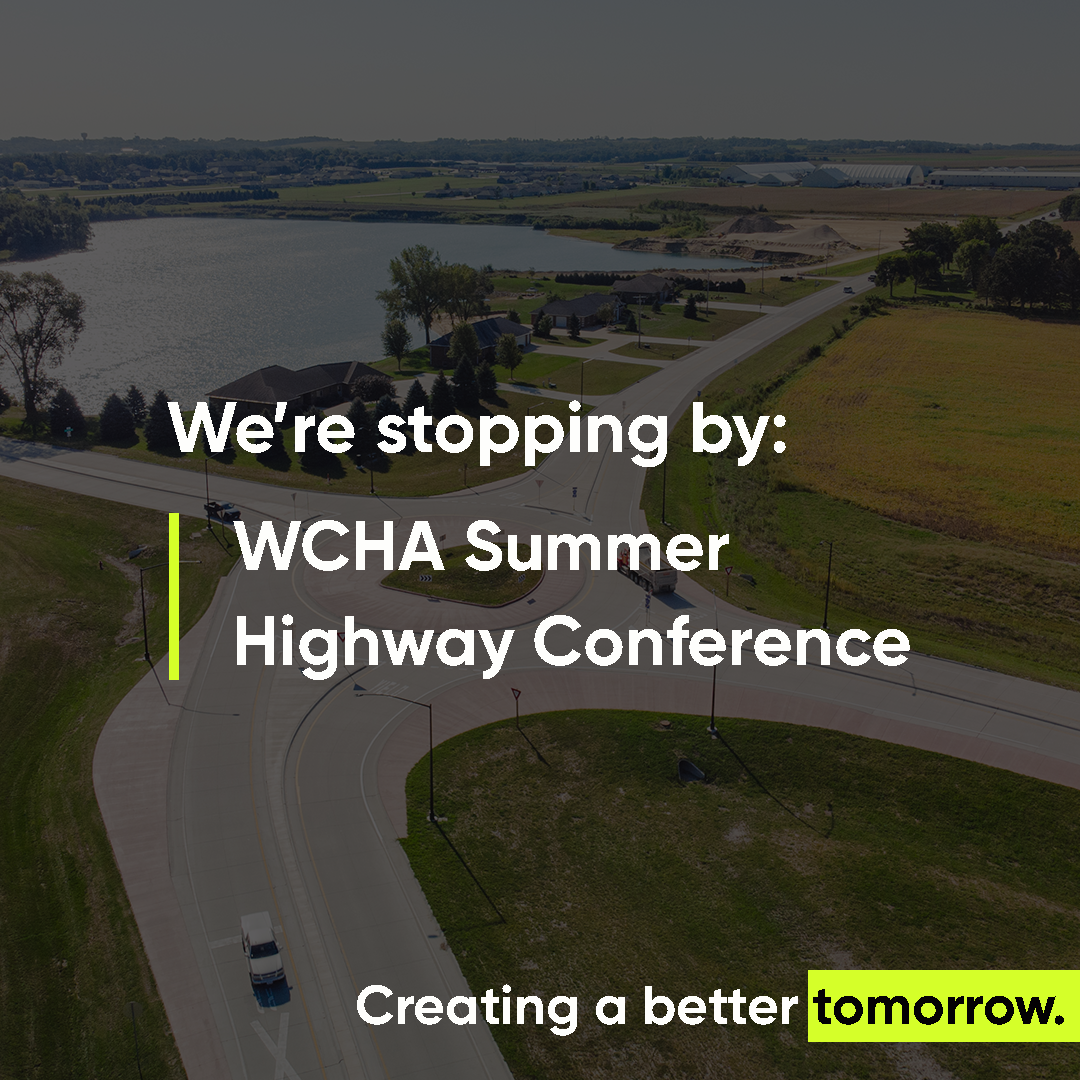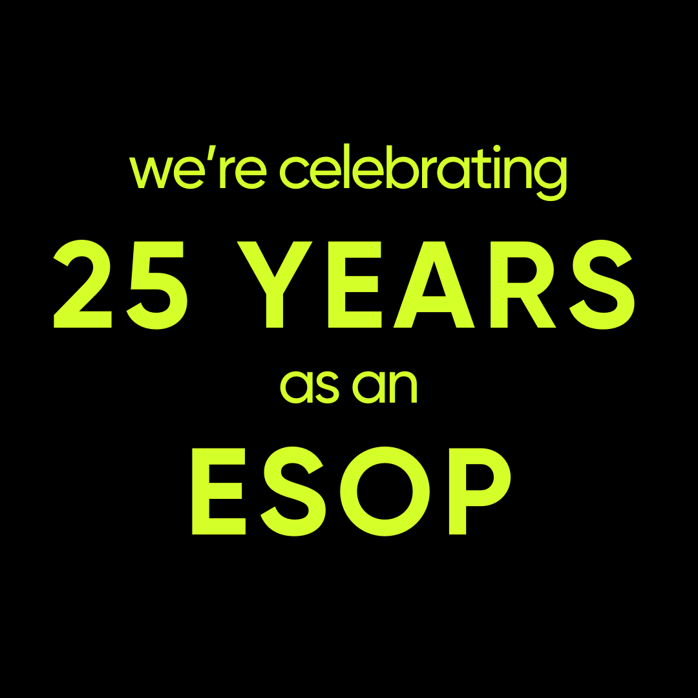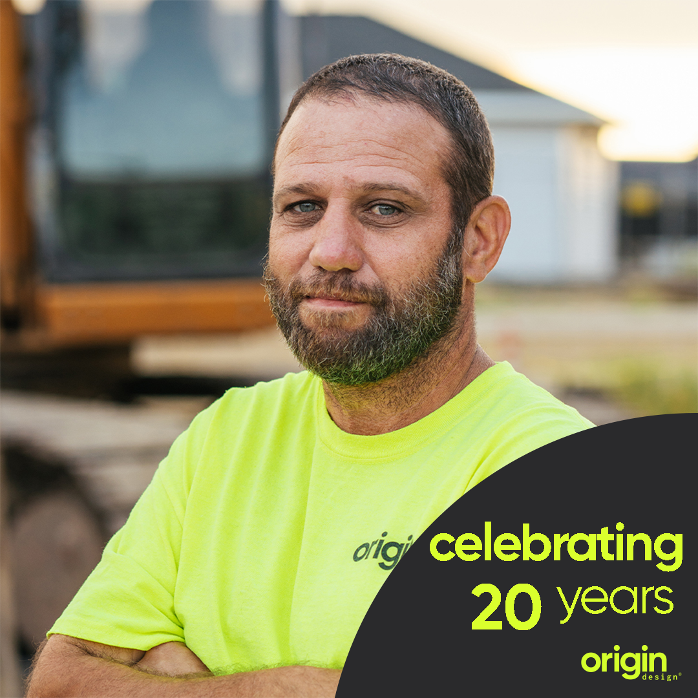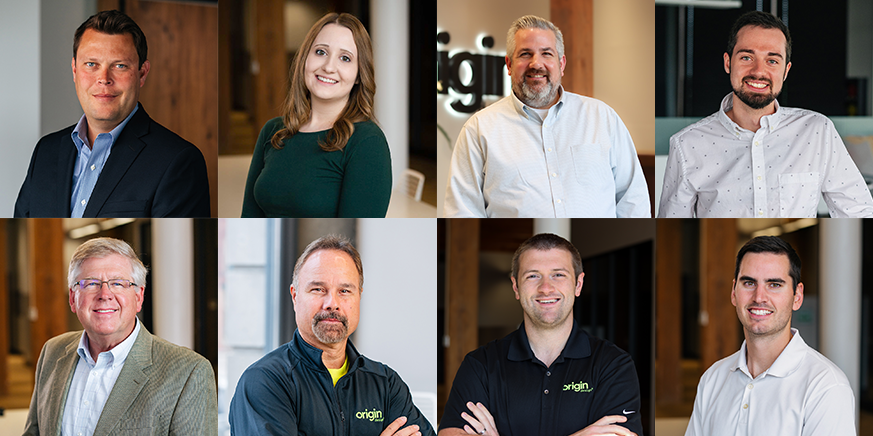How do I keep track of the number and sizes of pipe that make up the City’s water system? Or the number of manholes or water meters? How do I get started? Where do I begin?
Maybe you’ve heard of the term GIS? If you haven’t, you’re not alone.
Geographic Information System, more commonly known as GIS, is a way to visually represent feature points or “locations,” lines, or shapes and their corresponding data. If you can assign a physical location to the data, it can be represented in GIS.
The data is collected and stored in a database, which can be viewed in both map and spreadsheet format for easy reference. In addition to the data stored in the database (such as size, material, inspection date, or pressure rating), outside data can be linked to the maps. This data can include typed maintenance schedules, repair schedules, and/or record data along with plan sheets, photographs, sketches, or videos, in a number of electronic formats. Because GIS can store multiple features and multiple aspects of data per feature, users can view as much or as little as they want depending on the current need.
GIS is a useful tool for multiple users and platforms. It can be useful to municipalities, counties, DOTs, parks, hospitals, and private companies (such as construction companies, retailers, factories, and many more). For example, the County assessor can collect data and color code land parcels to show zoning type, owner, address, location within a floodplain, homes with basements, and so on. Or, the public works director in your municipality may want to map out a pipe network, gathering data on pipe type, size, material, slope, connecting structures, condition, and install date.
A retailer that wishes to build a new store can use features such as streets, neighborhoods, and parcels to analyze which parcels for sale are best to consider. The GIS data can show proximity to major roadways, what other retailers are nearby, and which parcels are within walking distance of residential neighborhoods.
Origin Design has worked with GIS data on many projects, including zoning map updates, pipe network system mapping and assessment, and watershed system modeling. We are able to quickly tell a client how many hydrants are connected to substandard 4” mains, how many miles of trails allow horses, how many hospitals in the state have Level 1 Trauma Centers, or which factory locations produce which products. In addition to managing the data, we have the ability to collect the data with anywhere from meter precision to sub-inch precision.
GIS applications can be used for more than just viewing and sorting data. We have delivered project specific tables and aesthetically pleasing graphics to our clients for internal reporting, publications, presentations, marketing, or fundraising purposes. In addition, having access to this type of data can help make our clients’ jobs easier when scheduling maintenance, ordering supplies, analyzing current and future potential, providing services to their clients, and much more.

