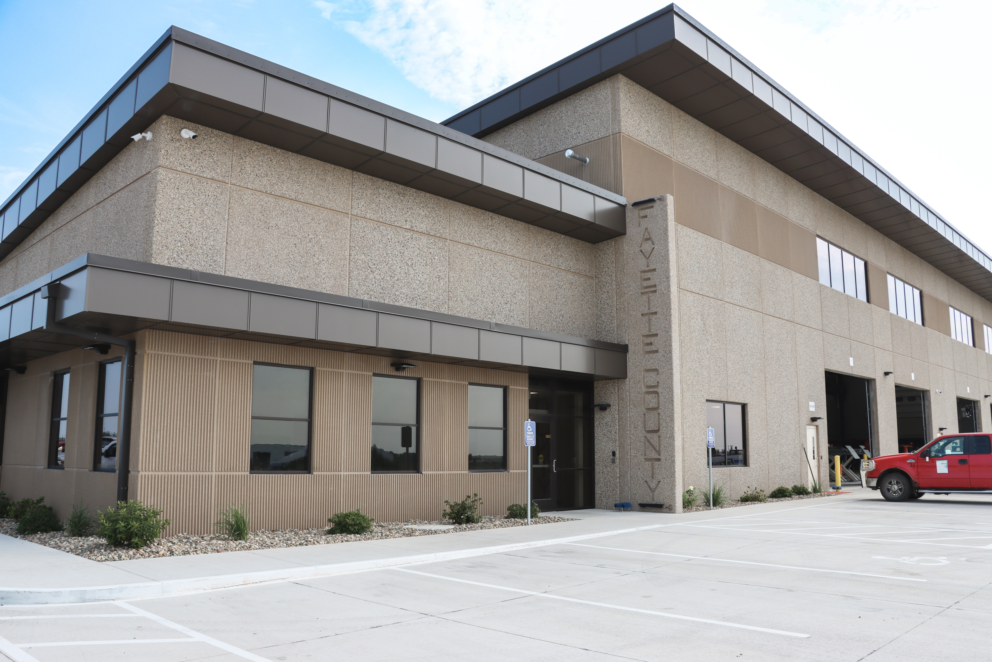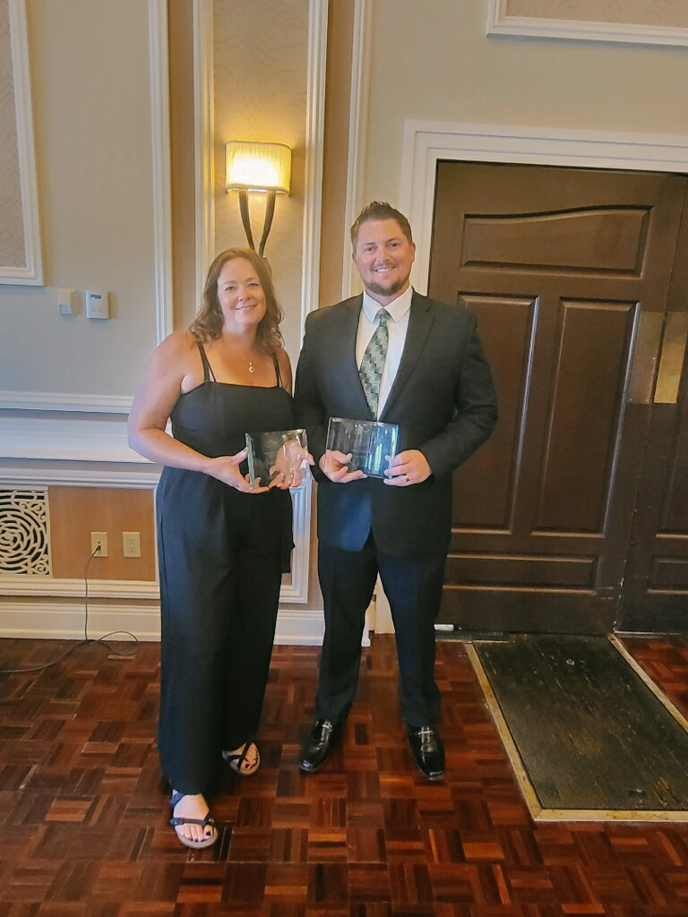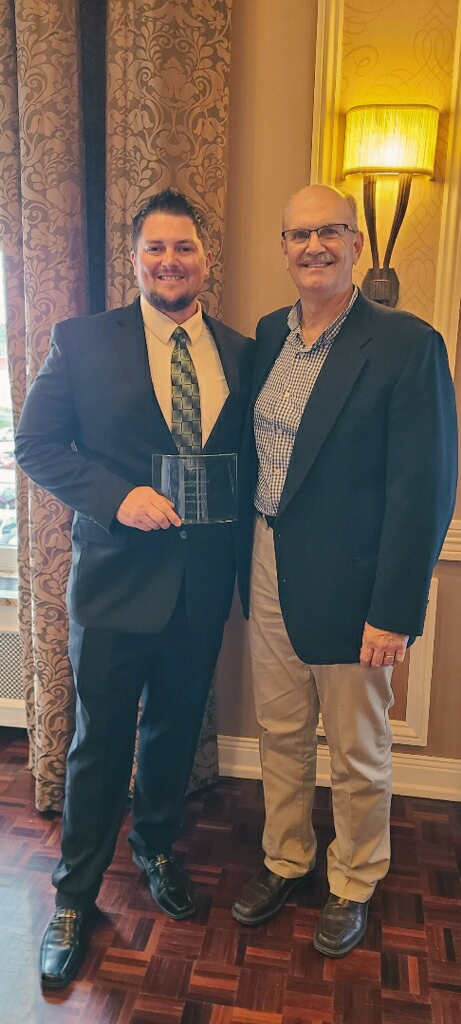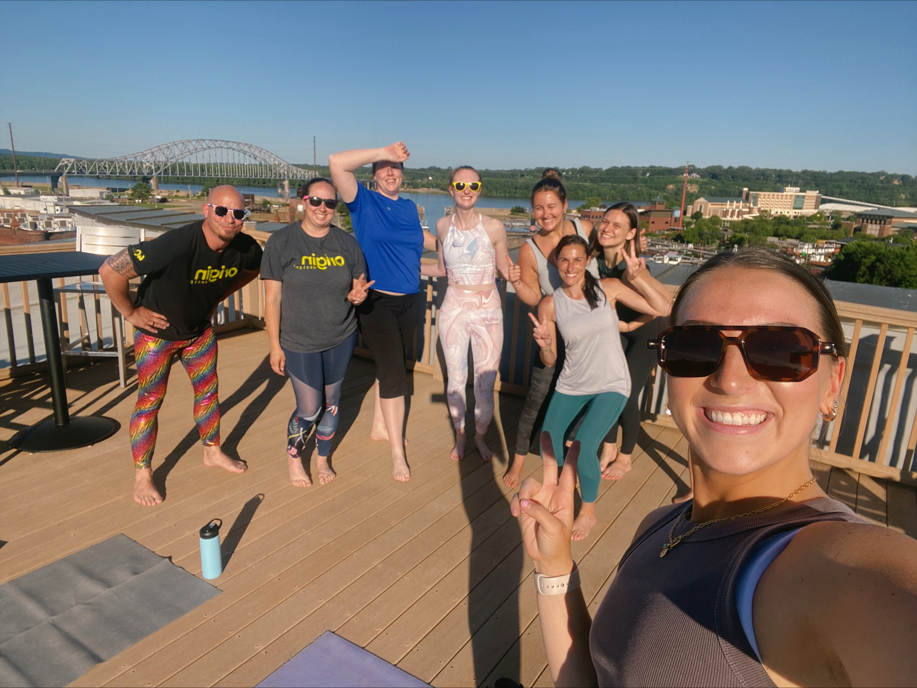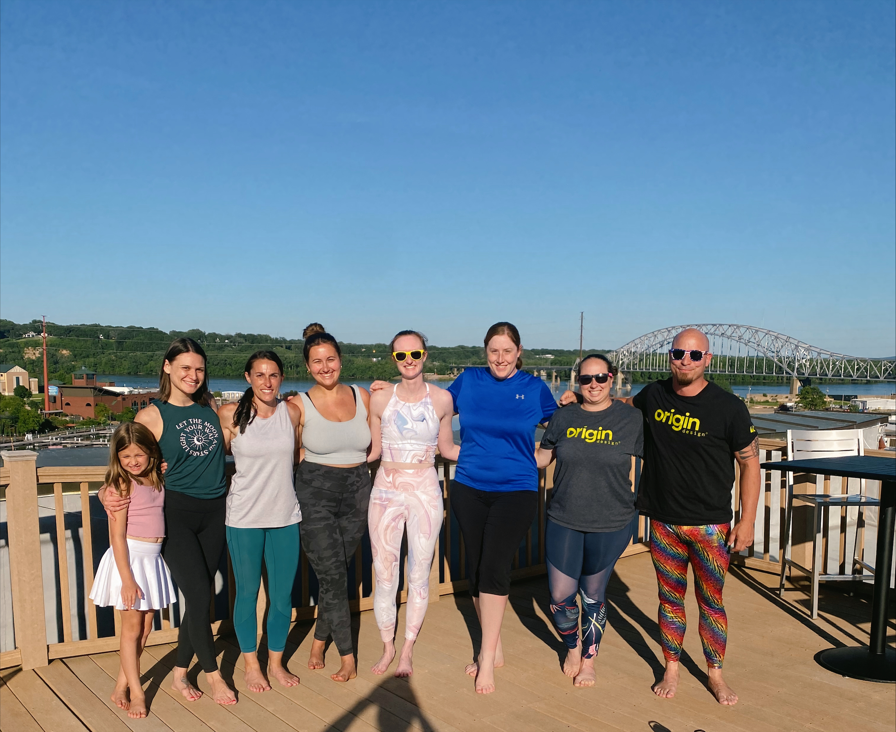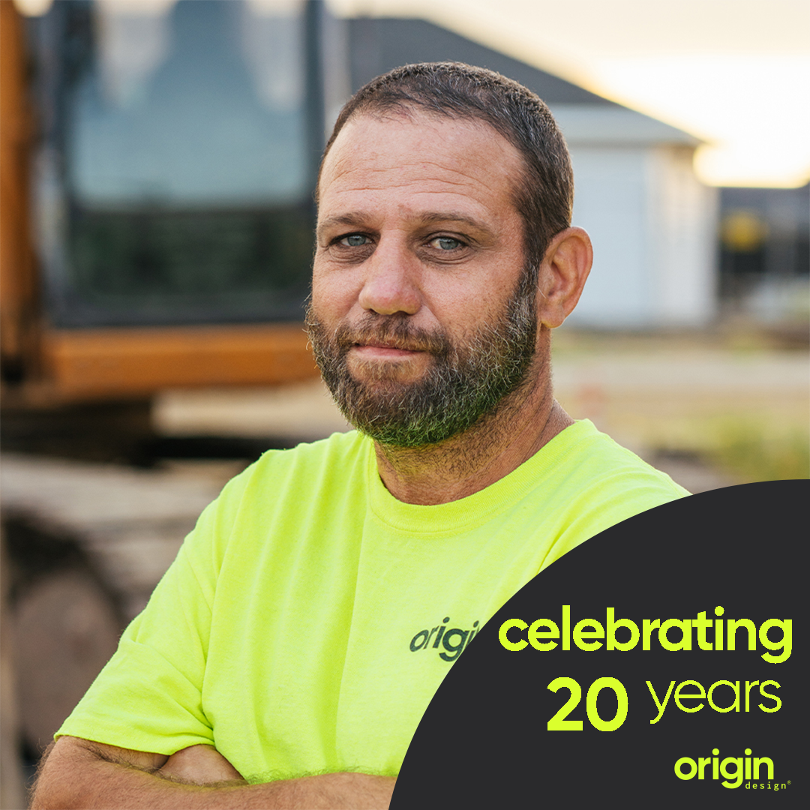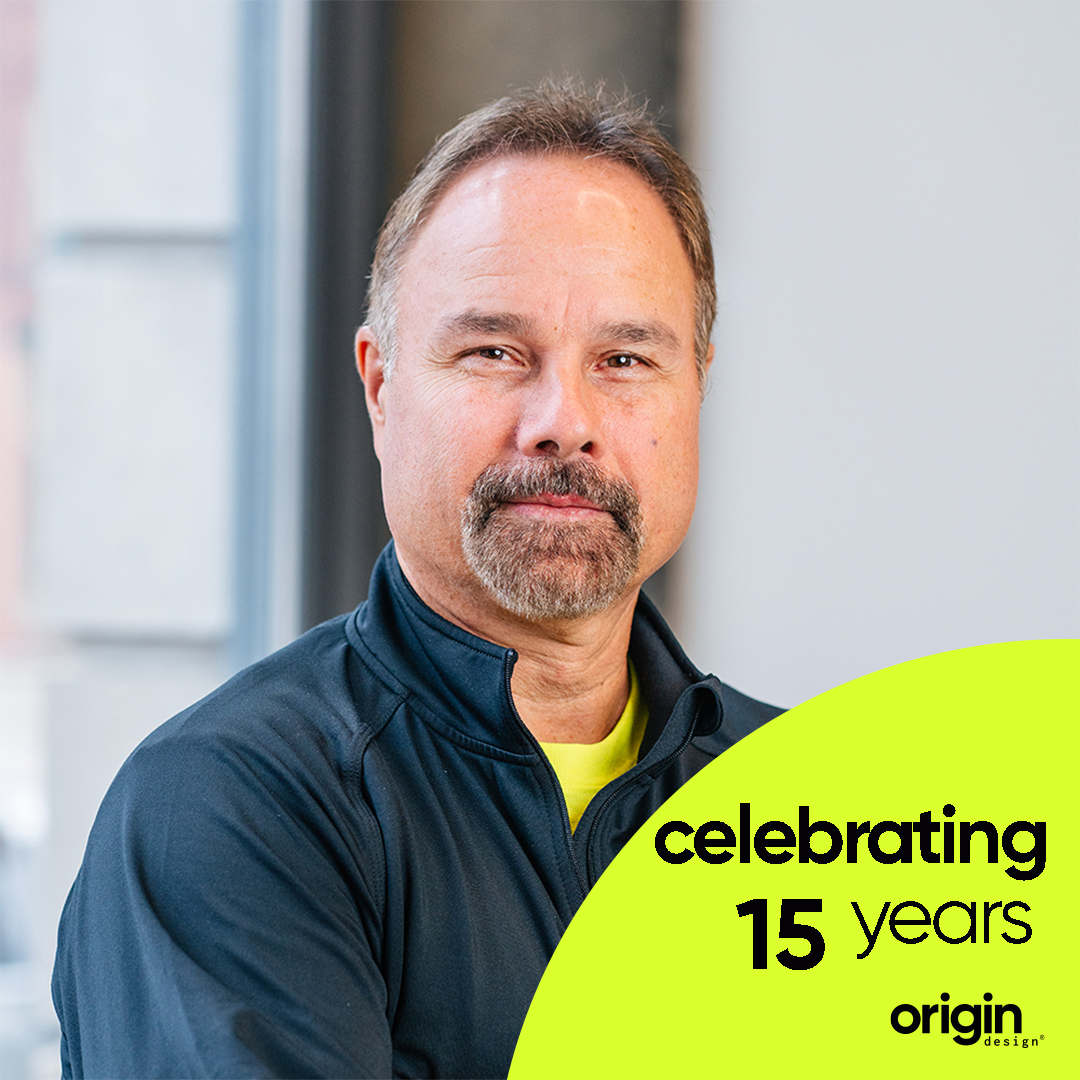Origin Design partnered with Fayette County Engineers to design a new modern maintenance facility—their current facility was too small and no longer met their needs.
Working alongside the County, Origin Design developed a 27,600 SF facility that utilized form liners, integral mix color and a variety of precast finishes.
The use of form liners and variety of precast finishes, including exposed aggregate, acid-etch, and as-cast, and composite metal panels provide character to the envelope of a building that deviates from the ‘box’ architecture that maintenance facilities are known for. A monumental precast panel stamped with the county’s namesake provides a beacon for the main entrance. Expansive glazing above the overhead doors floods the shop with natural light and storefront glazing in the breakroom brings in light to an area used by employees to relax and congregate with colleagues.
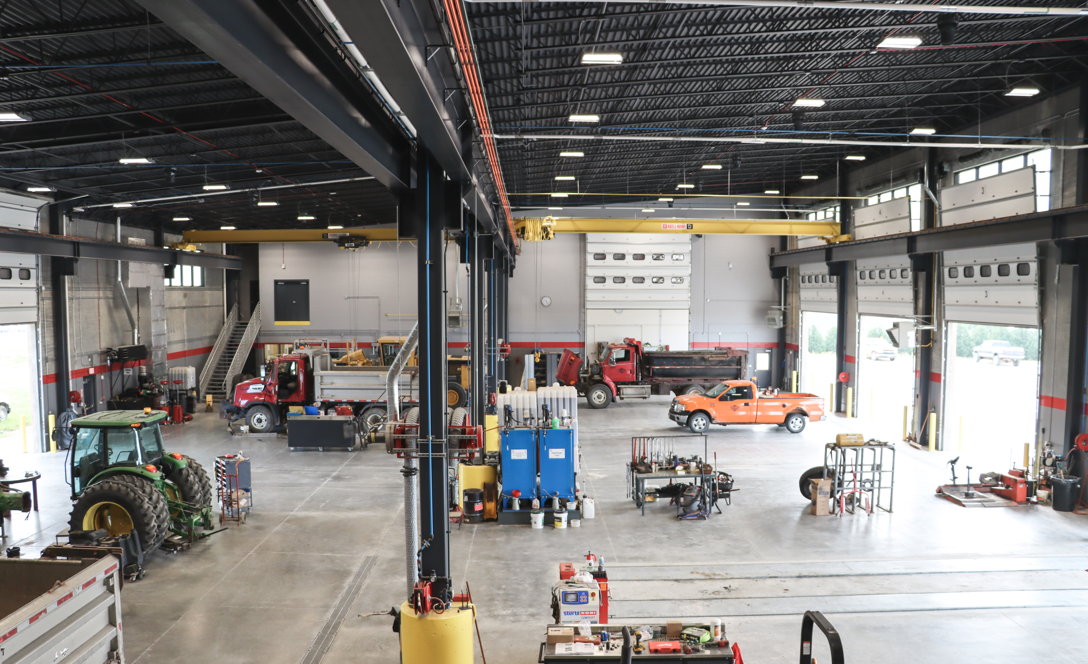
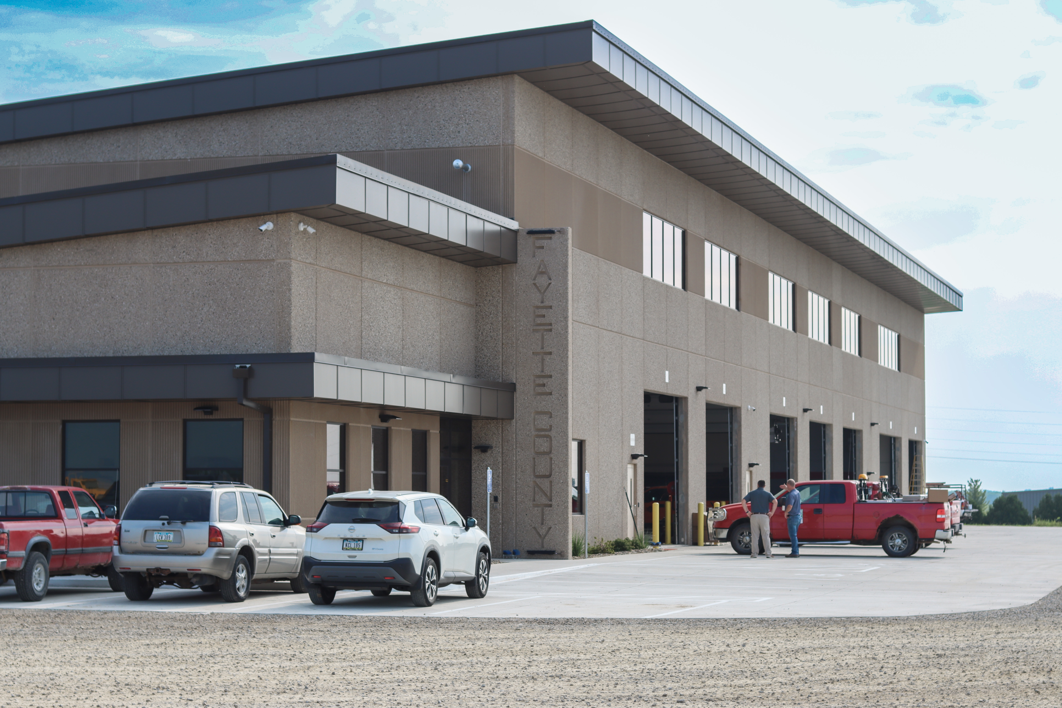
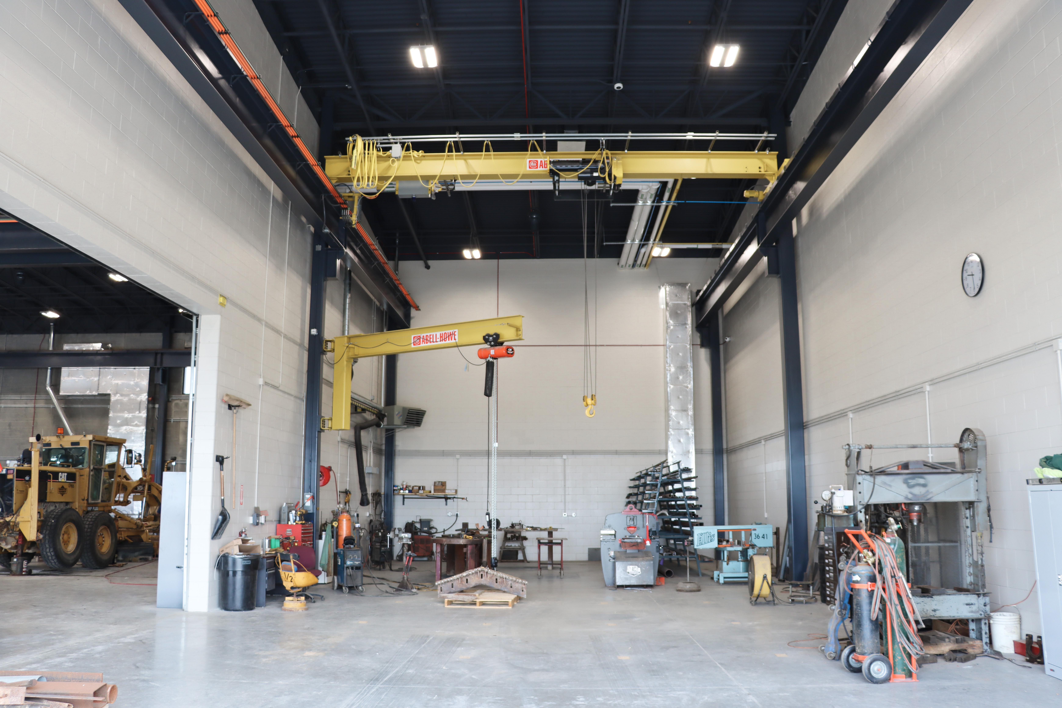
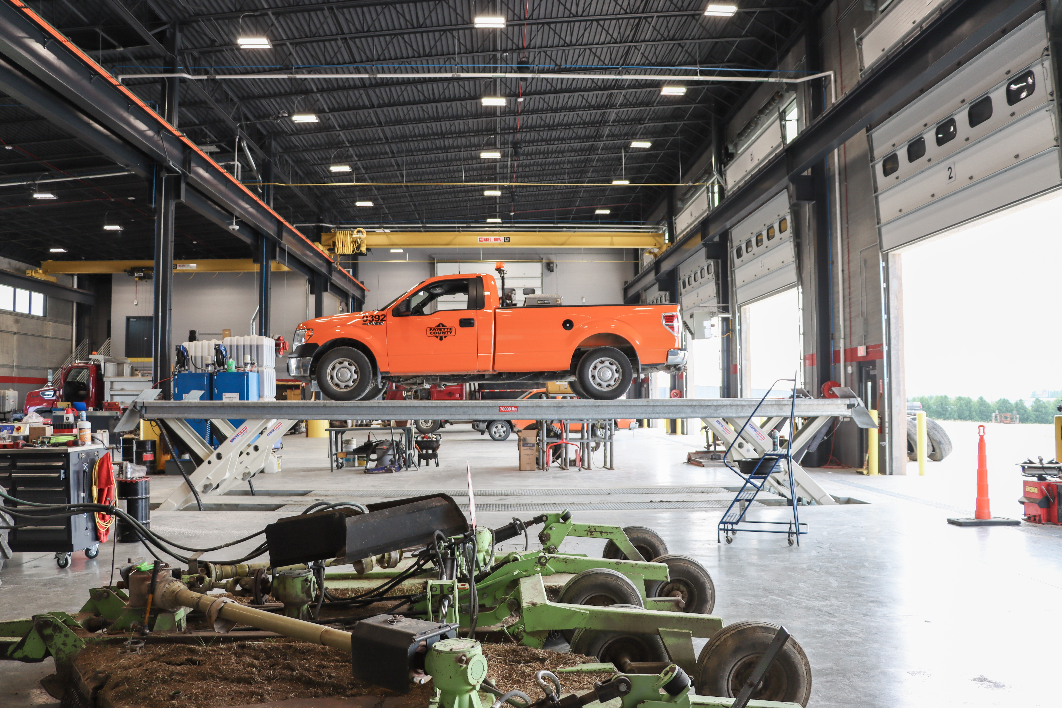
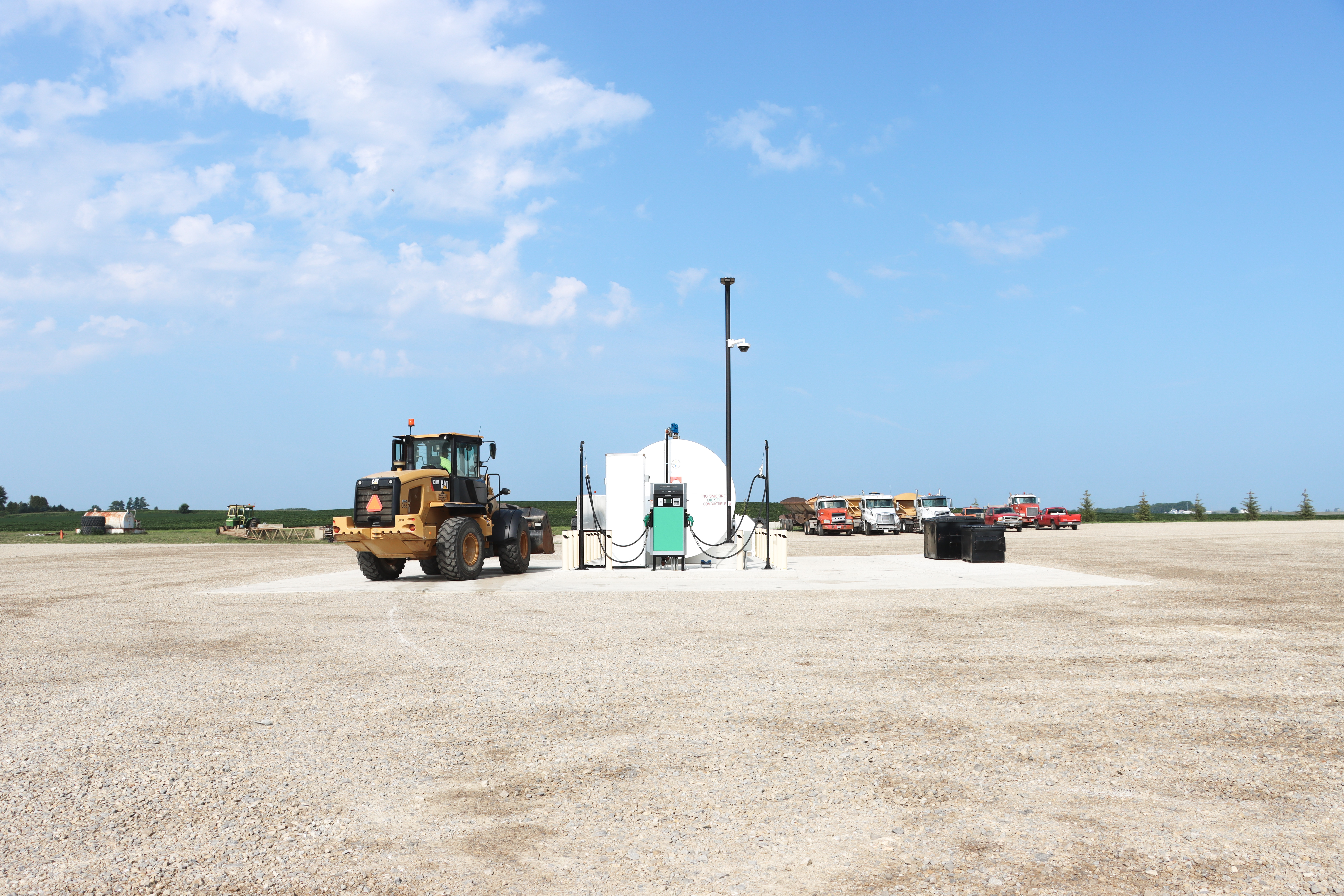
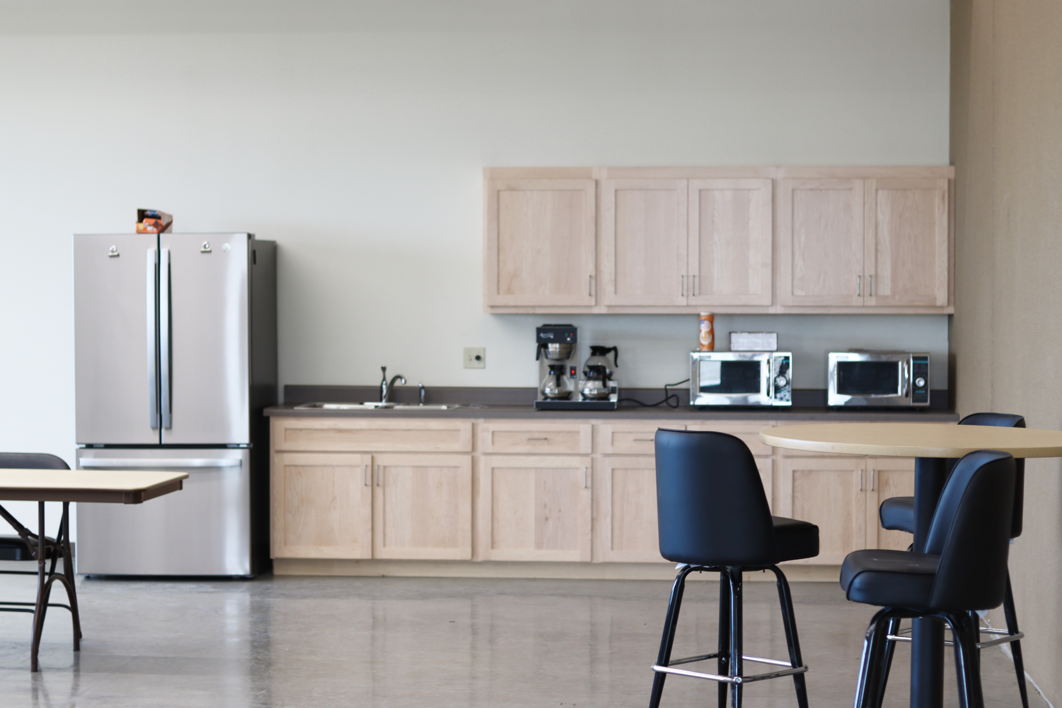
The facility includes a dedicated wash bay and welding bay, a 5-bay maintenance shop with an in-floor vehicle lift and overhead cranes to aid in vehicle maintenance. Also included in the design is a large breakroom to serve as a training center for staff, as well as in-floor heat throughout the entire building. This required additional coordination between structural and MEP. The design also included the addition of a new fueling station to centralize operations on a single campus.
Working directly with Origin Design allowed the County to bring some of their own design capabilities for the site, parking and paving. The site preparation was performed by County staff utilizing County equipment.
