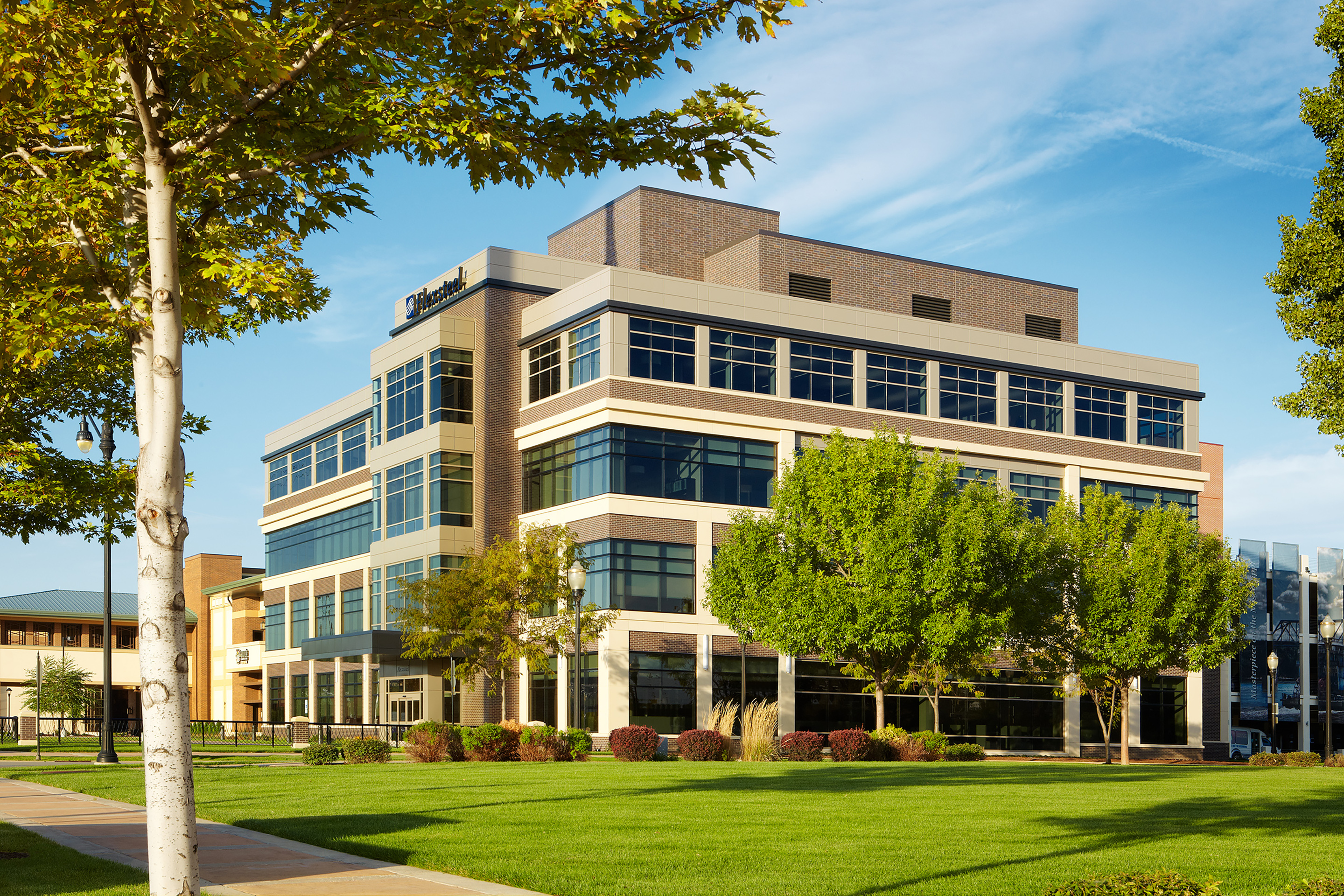Flexsteel Corporate Headquarters.

00 images
Launch
Project Gallery

00 images
Launch
Project Gallery
Client
Flexsteel Industries
Location
Dubuque, Iowa
Services
Follow our journey.
Congrats to two of our employees, Lauren Ray & Andy Goedken, on their successful completion of Leadership Dubuque this past May! We're so proud of you both and can't wait to see how you both continue to grow as leaders!
#origindesign #creatingabettertomorrow #itstartshere
Special thank you to Megan from B-1 Yoga for leading us in our Rooftop Yoga earlier this week! We had a great time and can't wait to do it again!
#origindesign #creatingabettertomorrow #itstartshere
We're stopping by the WCHA Summer Highway Conference next week! Stop by to see Noah Hofrichter at the Origin Design booth and learn more about how we can help you create a better tomorrow!
#origindesign #workingontomorrow #wcha
#werehiring Are you an experienced municipal engineer with a passion for leading individuals? If so, check out our Municipal Engineering Team Leader position and join our #origincrew.
Learn more here: https://recruiting.paylocity.com/Recruiting/Jobs/Details/2473967?source=AccessDubuque
#origindesign #creatingabettertomorrow #yourfuturestartshere
Happy 10th Anniversary, Patrick Sullivan! We're so lucky to have you on our #origincrew! Join us in congratulating Patrick on reaching this milestone!
On this day, 25 years ago, Origin Design became an Employee-Owned Company. We love being employee-owned—knowing that the work we do directly benefits our clients and fellow employee owners. Here's to many more years of success and teamwork!
#OriginDesign #esopanniversary #creatingabettertomorrow
Mark Nickolas is celebrating 20 years at Origin Design! We're so lucky to have you on our #origincrew! Happy Anniversary, Mark!
#origindesign #workingontomorrow #itstartshere
Happy Administrative Professionals Day! This group of women ensure Origin Design runs as smoothly as possible from daily operations to project coordination! We're lucky to have them on our #origincrew!
#origindesign #creatingabettertomorrow #itstartshere
Happy Iowa Architecture Month! We're lucky to have this talented group of individuals on our Architecture team at Origin Design! Join us in celebrating them throughout the month!
#origindesign #architects #iaarchitecturemonth
Congratulations to Amanda Kennedy & Emily Crowe on being nominated for the 2024 Women of Achievement Awards through Women's Leadership Network! We are so proud of the work you both do at Origin Design and within the community.
Amanda was nominated and won in the category of "Growth & Accomplishments in Personal Life." Emily Crowe was nominated for "Organizational Impact."
#origindesign #creatingabettertomorrow #womeninstem #community #excellence
We're stopping by a location near you this month! Check out where we're headed throughout the month of April and check out our website to learn more about Origin Design and how we are #creatingabettertomorrow.
#origindesign #yourfuturestartshere
Happy 15th Anniversary, Mike Ruden! We're so lucky to have you on our #origincrew! Join us in congratulating Mike on reaching this milestone!
#origindesign #workingontomorrow #itstartshere