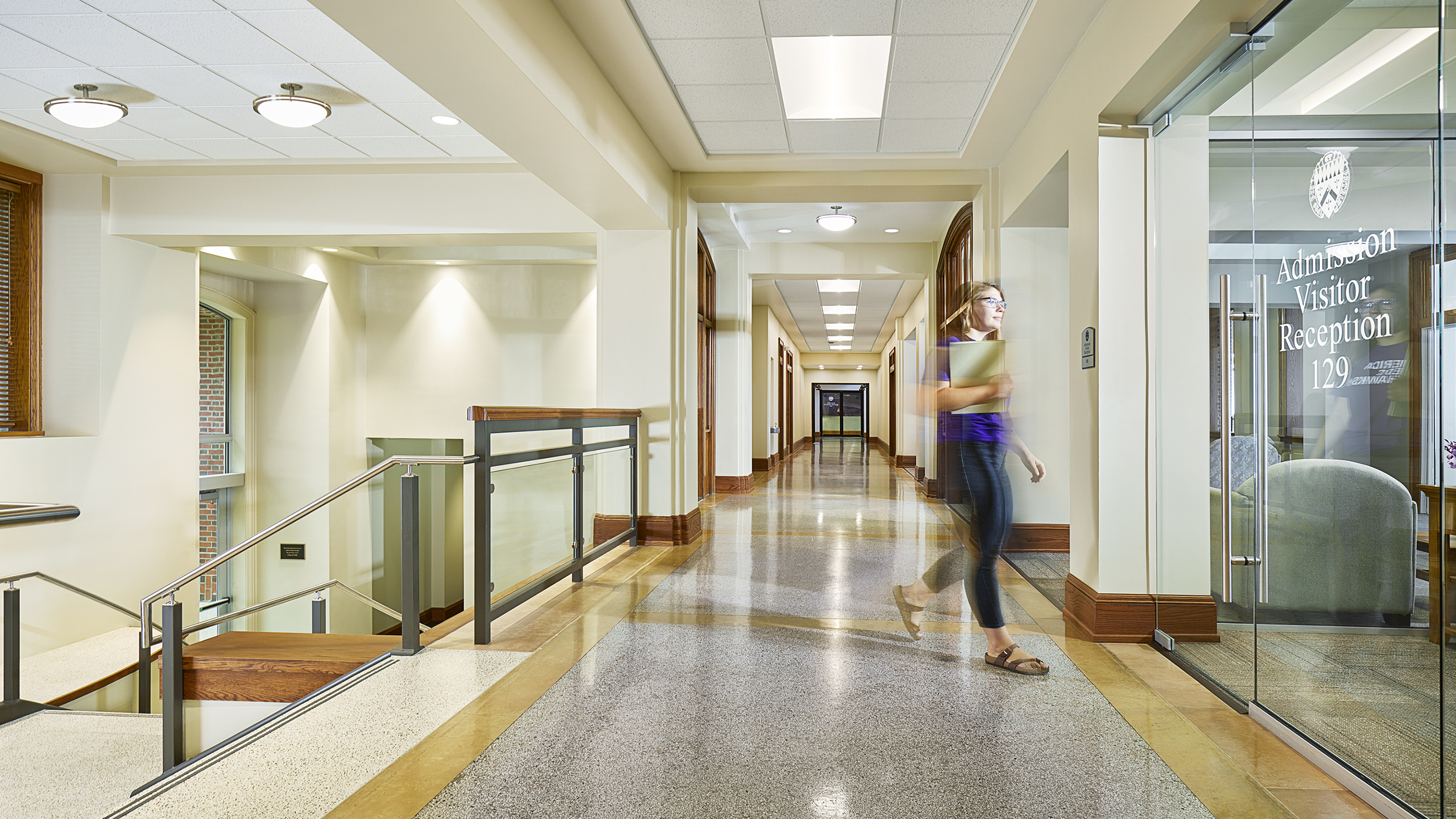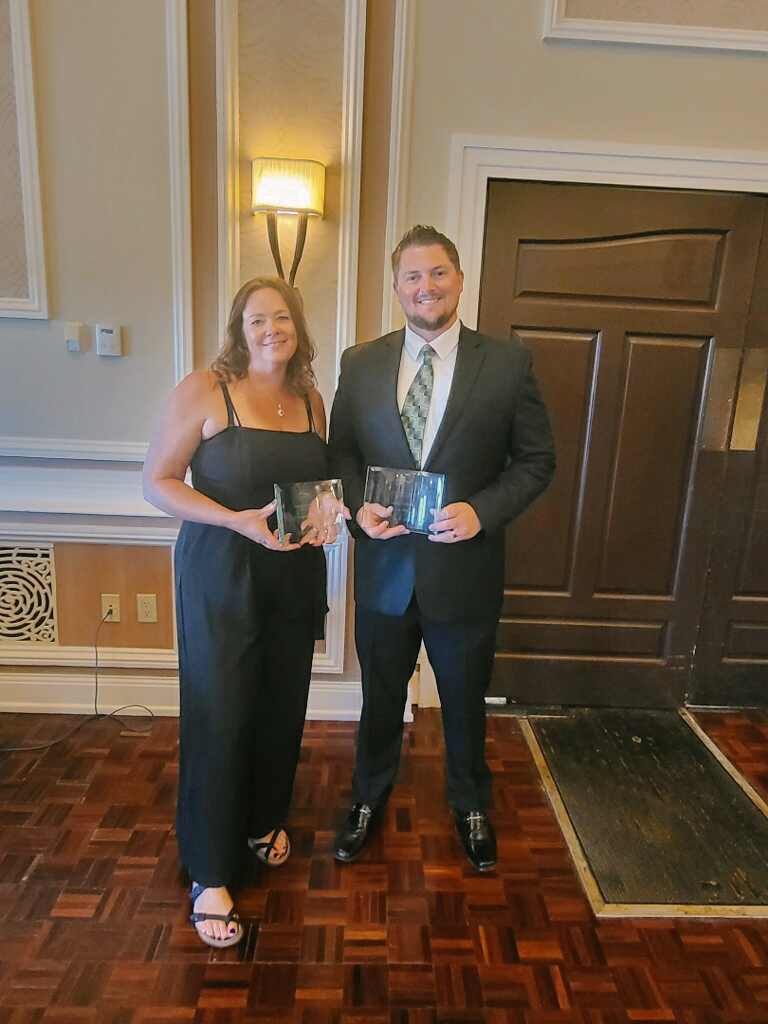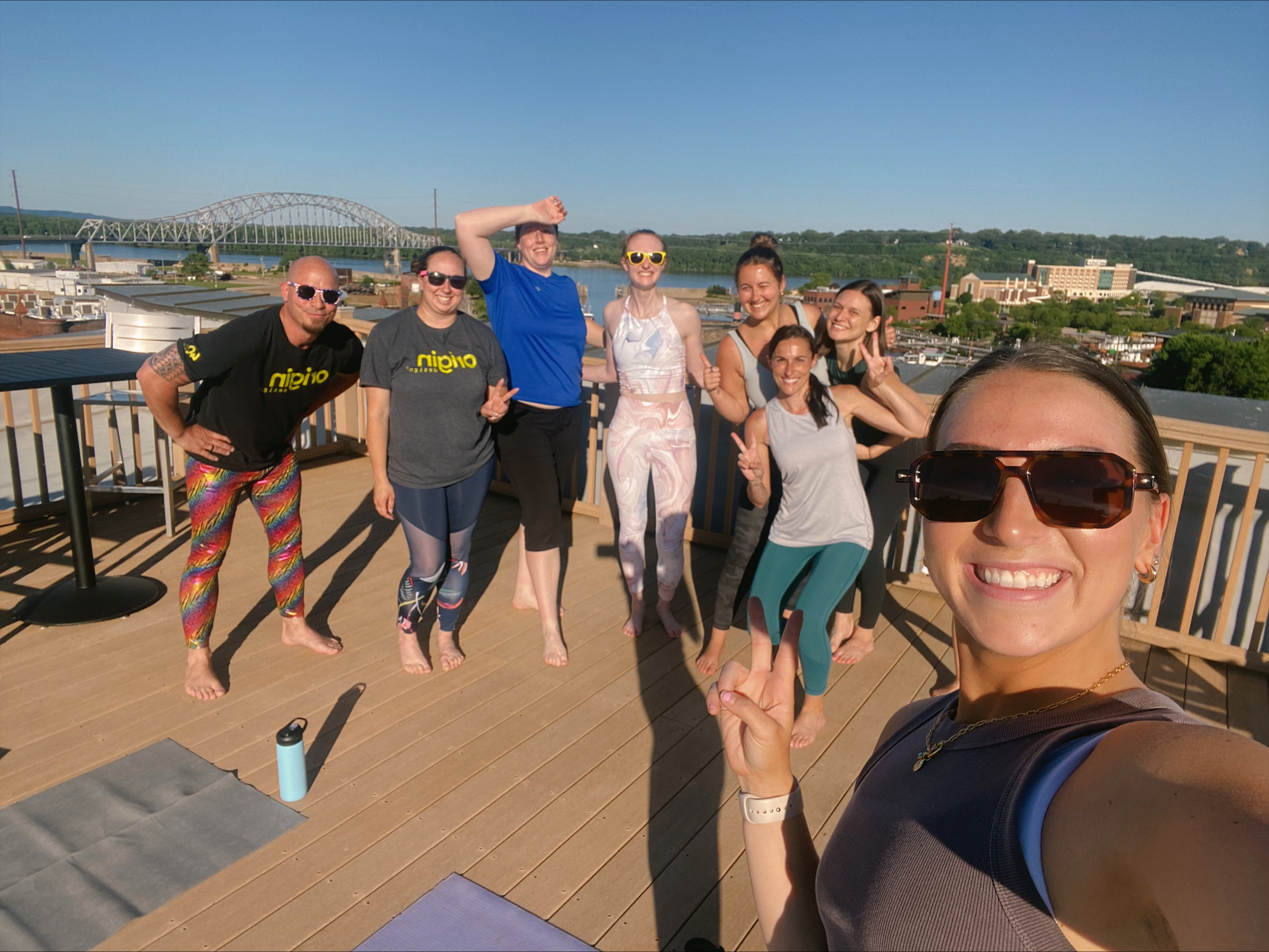At Loras College’s 1913 Keane Hall, a front entry stairway had long limited accessibility to the building that provides faculty offices, classroom spaces and key administrative and admissions offices.
Origin Design worked alongside leaders at Loras College to create a new front entry and elevator installation.
After raising more funds than expected, the project expanded to include a major remodel that opened up the second floor with conference rooms, informal meeting areas and for the first-time clear views of the Mississippi River.
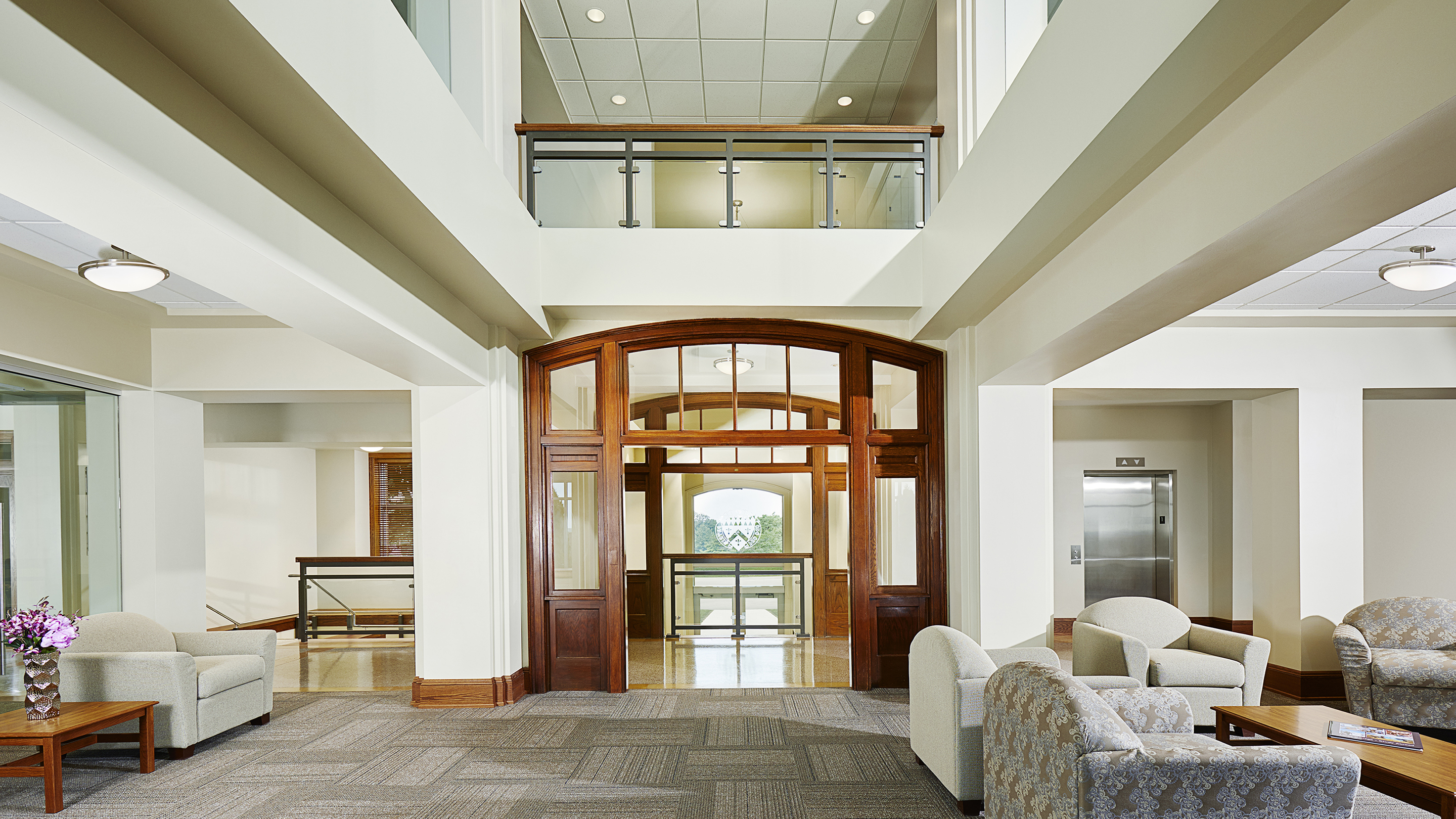
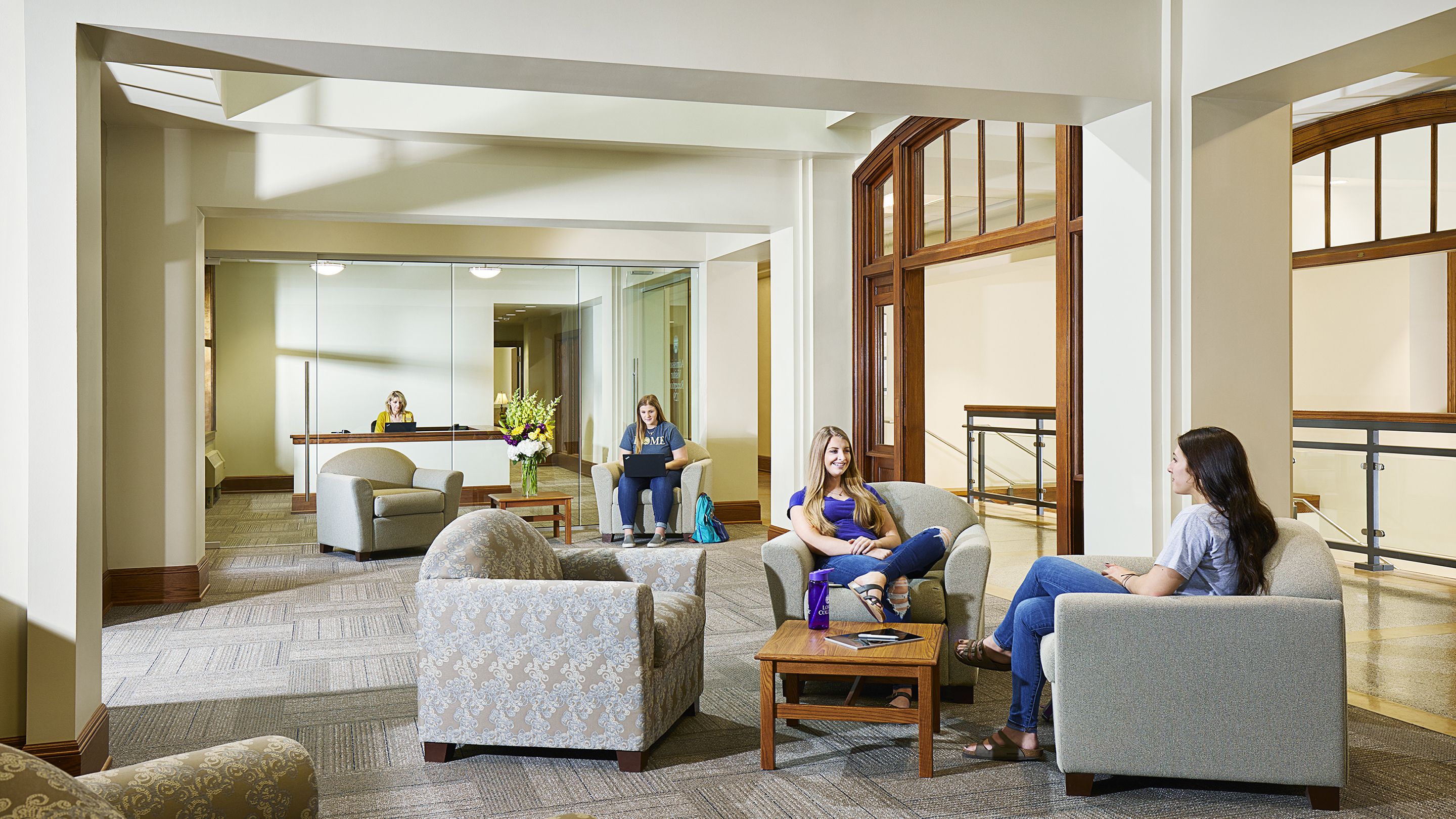
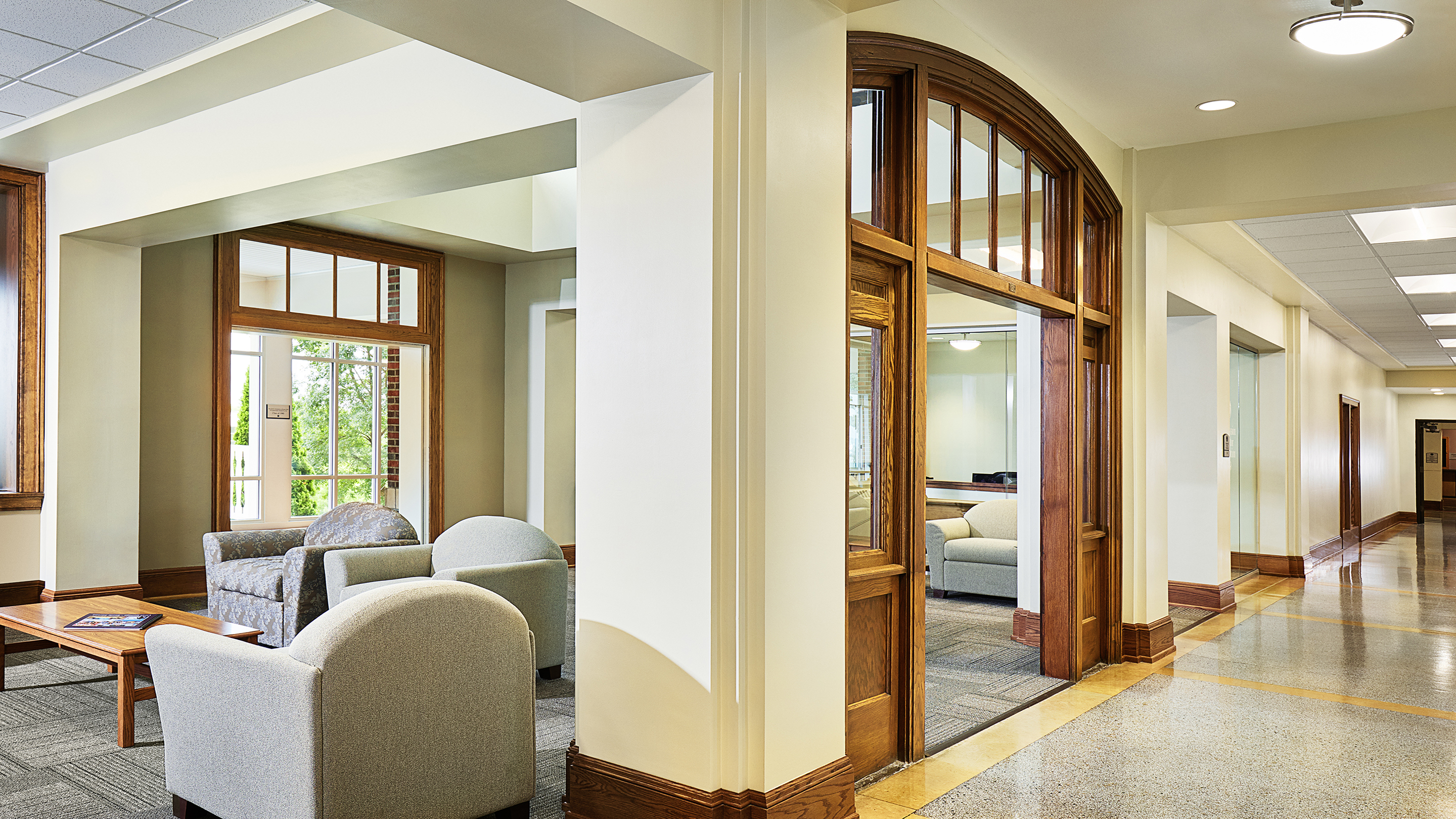
project overview
Origin Design designed a reconfiguration of the front entry to allow an at-grade access to the building rather than a series of steps to ensure all students, staff, faculty and visitors could easily enter the historic facility. Instead of bringing in new materials to complete the exterior of the updated entry, Origin Design worked with the contractor and college to incorporate signature rough-cut limestone salvaged during the demolition of the original entry.
The Origin team approached the addition of a much-needed elevator to century-old-building with the same intention and sensitivity. First, Origin’s designers developed a plan that located the elevator where it would connect the building’s seven levels. To make the flooring at the elevators look like it had always been there, polished limestone salvaged from the demolition of the internal stairs was used to tie the elevator recess into the existing terrazzo and limestone floor. It also was used as a base for the railings of the new stairway.
The new design opens up the core of the building to create 1 ½ and 2-story open spaces that take advantage of the views of the Mississippi River while making the entry feel more open, welcoming and engaging for students, staff, faculty and visitors. The first floor was remodeled to enhance its administrative and conference spaces for academic affairs, the registrar and admissions. Mullion-free glass encloses the new spaces to provide a modern, clean look that further highlights the building’s historic features.
The remodel of the 85,000 sf building met the college’s current needs while protecting and elevating the building’s history.
